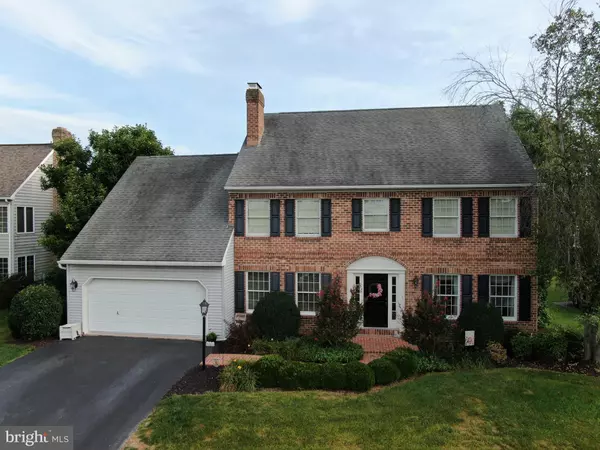For more information regarding the value of a property, please contact us for a free consultation.
16 SANDERLING DR Denver, PA 17517
Want to know what your home might be worth? Contact us for a FREE valuation!

Our team is ready to help you sell your home for the highest possible price ASAP
Key Details
Sold Price $475,000
Property Type Single Family Home
Sub Type Detached
Listing Status Sold
Purchase Type For Sale
Square Footage 2,379 sqft
Price per Sqft $199
Subdivision Quail Hollow
MLS Listing ID PALA2055800
Sold Date 11/22/24
Style Colonial
Bedrooms 4
Full Baths 2
Half Baths 1
HOA Fees $23/ann
HOA Y/N Y
Abv Grd Liv Area 2,379
Originating Board BRIGHT
Year Built 1990
Annual Tax Amount $6,978
Tax Year 2024
Lot Size 0.290 Acres
Acres 0.29
Lot Dimensions 0.00 x 0.00
Property Description
Stunning Brick Colonial Two-Story Home featuring a beautiful inground pool! The inviting foyer leads you to a cozy family room with a brick fireplace, a built-in bookcase with cabinets, and French doors that open to the patio. The home also includes a central kitchen with a pantry, a formal living room, and a dining room, complemented by a sunroom with walls of windows and skylights that you'll adore. The first floor is complete with a convenient powder room and laundry room with garage access.
Upstairs, you'll find four bedrooms and two full baths, including a primary bedroom with a walk-in closet, a bath with a double vanity, and new flooring. The home boasts Acacia hardwood flooring throughout, fresh paint, and a newer HVAC system. Outside, a spacious brick patio and stamped concrete patio lead to the tree-lined private inground pool and pergola—pool equipment included. The property also features an unfinished basement with poured concrete walls and an attached two-car garage. Please note, that the washer, dryer, and refrigerator are not included. The seller is offering the buyer a one-year home warranty. This home is in a great location with easy access to the 222 Bypass and I-76.
Location
State PA
County Lancaster
Area East Cocalico Twp (10508)
Zoning RES
Rooms
Other Rooms Living Room, Dining Room, Primary Bedroom, Bedroom 2, Bedroom 3, Bedroom 4, Kitchen, Family Room, Foyer, Sun/Florida Room, Laundry, Mud Room, Primary Bathroom, Full Bath, Half Bath
Basement Partial, Sump Pump, Unfinished
Interior
Interior Features Formal/Separate Dining Room, Built-Ins, Skylight(s), Bathroom - Tub Shower, Ceiling Fan(s), Family Room Off Kitchen, Floor Plan - Traditional, Primary Bath(s), Walk-in Closet(s), Window Treatments
Hot Water Natural Gas
Heating Forced Air
Cooling Central A/C
Flooring Hardwood, Luxury Vinyl Tile, Engineered Wood
Fireplaces Number 1
Fireplaces Type Brick, Equipment, Mantel(s), Fireplace - Glass Doors
Equipment Dishwasher, Built-In Microwave, Oven/Range - Electric, Disposal, Washer/Dryer Hookups Only
Fireplace Y
Window Features Bay/Bow,Double Hung,Casement
Appliance Dishwasher, Built-In Microwave, Oven/Range - Electric, Disposal, Washer/Dryer Hookups Only
Heat Source Natural Gas
Laundry Main Floor, Hookup
Exterior
Exterior Feature Patio(s), Terrace
Parking Features Garage - Front Entry, Inside Access
Garage Spaces 2.0
Pool In Ground
Amenities Available Tot Lots/Playground
Water Access N
Roof Type Architectural Shingle
Accessibility Grab Bars Mod
Porch Patio(s), Terrace
Attached Garage 2
Total Parking Spaces 2
Garage Y
Building
Lot Description Flag, Level
Story 2
Foundation Concrete Perimeter, Passive Radon Mitigation
Sewer Public Sewer
Water Public
Architectural Style Colonial
Level or Stories 2
Additional Building Above Grade, Below Grade
Structure Type Cathedral Ceilings
New Construction N
Schools
High Schools Cocalico
School District Cocalico
Others
HOA Fee Include Common Area Maintenance
Senior Community No
Tax ID 080-70745-0-0000
Ownership Fee Simple
SqFt Source Assessor
Security Features Security System
Acceptable Financing Conventional, FHA, VA, Cash
Listing Terms Conventional, FHA, VA, Cash
Financing Conventional,FHA,VA,Cash
Special Listing Condition Standard
Read Less

Bought with Courtney Longenecker • Coldwell Banker Realty





