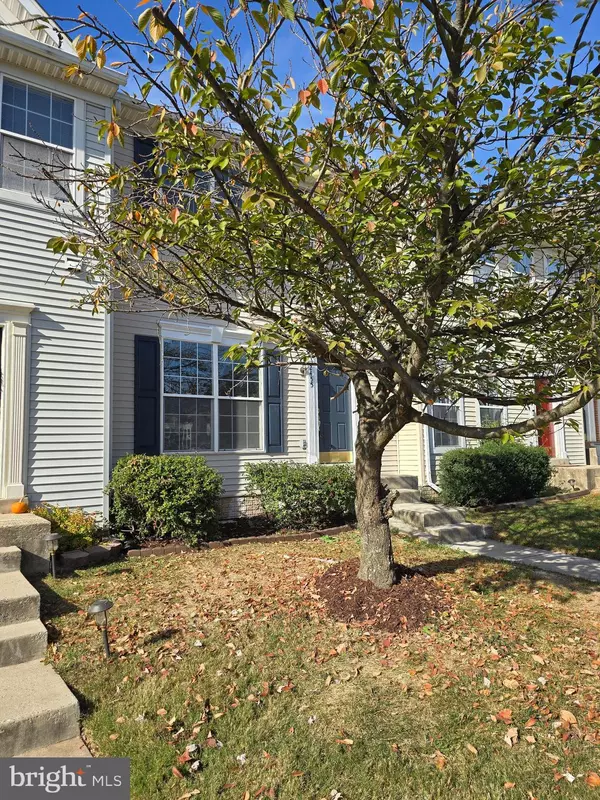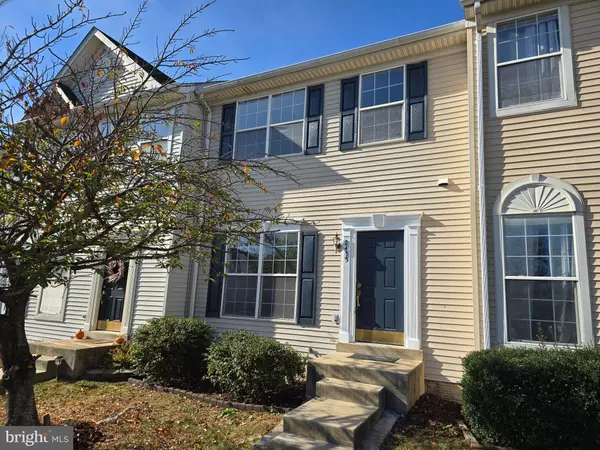For more information regarding the value of a property, please contact us for a free consultation.
2455 WHEAT MEADOW CIR Herndon, VA 20171
Want to know what your home might be worth? Contact us for a FREE valuation!

Our team is ready to help you sell your home for the highest possible price ASAP
Key Details
Sold Price $641,100
Property Type Townhouse
Sub Type Interior Row/Townhouse
Listing Status Sold
Purchase Type For Sale
Square Footage 2,420 sqft
Price per Sqft $264
Subdivision Mcnair Farms Landbay
MLS Listing ID VAFX2208190
Sold Date 11/22/24
Style Traditional
Bedrooms 3
Full Baths 3
Half Baths 1
HOA Fees $80/mo
HOA Y/N Y
Abv Grd Liv Area 1,620
Originating Board BRIGHT
Year Built 1999
Annual Tax Amount $6,218
Tax Year 2024
Lot Size 1,500 Sqft
Acres 0.03
Property Description
Step into this bright and beautiful home, featuring over 2,100 sq. ft. of elegantly remodeled space. With 3 spacious bedrooms, 3.5 modern bathrooms, Brand new kitchen with stainless steel appliances, sleek countertops, and new modern flooring throughout, complemented by recessed lighting that brightens every corner. Enjoy luxurious bathrooms with top-notch features, all enhanced by fresh paint that adds a welcoming touch to every room. This property also includes a new roof, new flooring, front door, and new deck and much more. Plus, you'll benefit from a brand-new washer and dryer for added convenience!
Don't miss your chance to own this turn-key property—schedule a showing today!
Location
State VA
County Fairfax
Zoning 316
Rooms
Basement Fully Finished
Interior
Interior Features Bathroom - Walk-In Shower, Combination Kitchen/Living, Floor Plan - Open, Kitchen - Island, Walk-in Closet(s)
Hot Water Natural Gas
Cooling Central A/C
Flooring Luxury Vinyl Plank
Equipment Disposal, Dishwasher, Dryer, Exhaust Fan, Icemaker, Microwave, Oven/Range - Electric, Refrigerator, Stainless Steel Appliances, Washer, Water Heater
Fireplace N
Appliance Disposal, Dishwasher, Dryer, Exhaust Fan, Icemaker, Microwave, Oven/Range - Electric, Refrigerator, Stainless Steel Appliances, Washer, Water Heater
Heat Source Natural Gas
Laundry Upper Floor
Exterior
Garage Spaces 2.0
Parking On Site 2
Utilities Available Natural Gas Available, Water Available
Amenities Available Pool - Outdoor, Tennis Courts, Tot Lots/Playground, Basketball Courts
Water Access N
Accessibility None
Total Parking Spaces 2
Garage N
Building
Story 3
Foundation Slab
Sewer Public Sewer
Water Public
Architectural Style Traditional
Level or Stories 3
Additional Building Above Grade, Below Grade
Structure Type 9'+ Ceilings
New Construction N
Schools
Elementary Schools Mcnair
Middle Schools Carson
High Schools Westfield
School District Fairfax County Public Schools
Others
HOA Fee Include Pool(s),Snow Removal,Trash,Reserve Funds
Senior Community No
Tax ID 0163 06 0196
Ownership Fee Simple
SqFt Source Assessor
Acceptable Financing Cash, Conventional, FHA
Listing Terms Cash, Conventional, FHA
Financing Cash,Conventional,FHA
Special Listing Condition Standard
Read Less

Bought with Kelly Stock Bacon • Century 21 Redwood Realty





