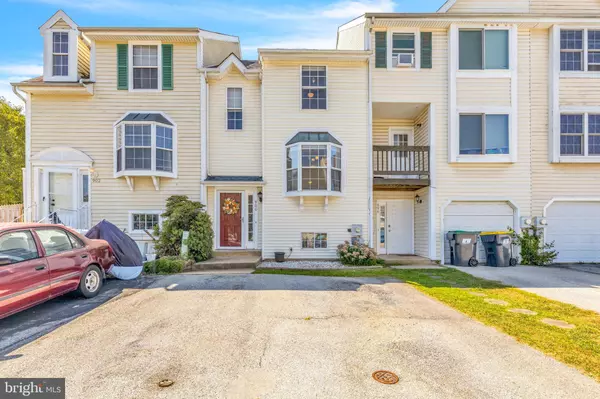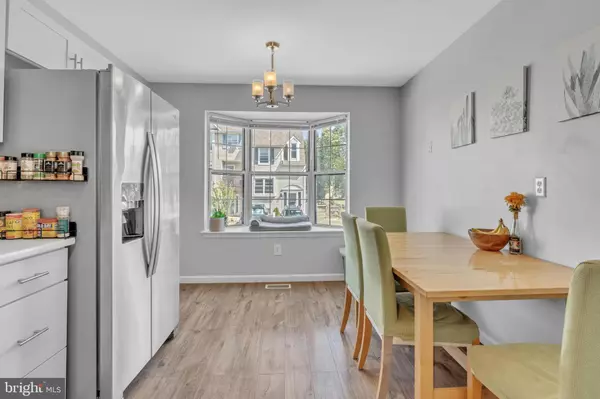For more information regarding the value of a property, please contact us for a free consultation.
900 SABINA CIR Bear, DE 19701
Want to know what your home might be worth? Contact us for a FREE valuation!

Our team is ready to help you sell your home for the highest possible price ASAP
Key Details
Sold Price $290,000
Property Type Townhouse
Sub Type Interior Row/Townhouse
Listing Status Sold
Purchase Type For Sale
Square Footage 1,400 sqft
Price per Sqft $207
Subdivision Pinewoods
MLS Listing ID DENC2068486
Sold Date 11/08/24
Style Traditional
Bedrooms 2
Full Baths 1
Half Baths 1
HOA Fees $5/ann
HOA Y/N Y
Abv Grd Liv Area 1,400
Originating Board BRIGHT
Year Built 1990
Annual Tax Amount $1,975
Tax Year 2022
Lot Size 2,178 Sqft
Acres 0.05
Lot Dimensions 18.00 x 109.30
Property Description
Welcome to 900 Sabina Circle in Bear, DE—a home that perfectly balances comfort and convenience. The bright, open family room flows effortlessly to a spacious deck, offering an ideal spot for outdoor gatherings. The updated kitchen features sleek granite countertops and a stylish tile backsplash, creating a modern yet cozy space for cooking and entertaining. New roof, siding and HVAC were installed in 2018'. Located in a serene community, this home is just minutes from major highways, shopping centers, parks, and schools, offering easy access to everything the area has to offer. Enjoy a quiet suburban lifestyle while staying close to all the essentials.
Location
State DE
County New Castle
Area Newark/Glasgow (30905)
Zoning NCTH
Rooms
Other Rooms Dining Room, Bedroom 2, Kitchen, Family Room, Basement, Bedroom 1
Basement Full
Interior
Interior Features Ceiling Fan(s), Kitchen - Eat-In, Skylight(s), Wet/Dry Bar
Hot Water Electric
Heating Forced Air, Heat Pump - Gas BackUp
Cooling Central A/C
Fireplace N
Heat Source Natural Gas
Laundry Basement
Exterior
Garage Spaces 2.0
Water Access N
Accessibility None
Total Parking Spaces 2
Garage N
Building
Story 2
Foundation Block
Sewer Public Sewer
Water Public
Architectural Style Traditional
Level or Stories 2
Additional Building Above Grade, Below Grade
New Construction N
Schools
School District Christina
Others
HOA Fee Include Common Area Maintenance,Snow Removal
Senior Community No
Tax ID 11-028.20-034
Ownership Fee Simple
SqFt Source Assessor
Acceptable Financing Conventional, VA, FHA, Cash
Listing Terms Conventional, VA, FHA, Cash
Financing Conventional,VA,FHA,Cash
Special Listing Condition Standard
Read Less

Bought with David M Landon • Patterson-Schwartz-Newark





