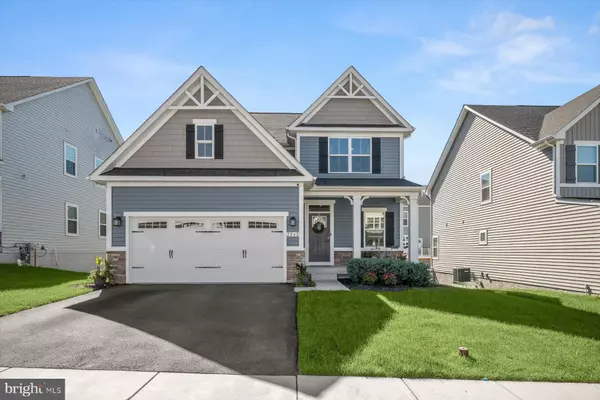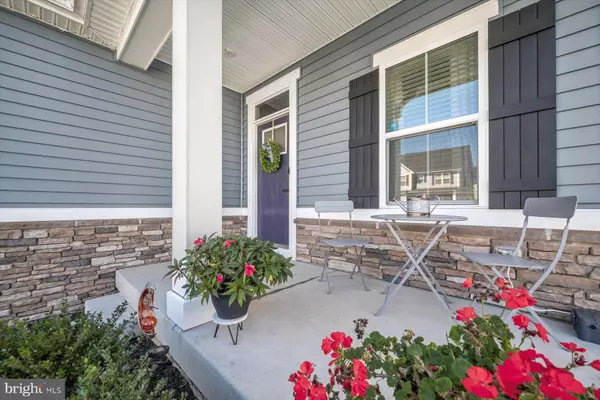For more information regarding the value of a property, please contact us for a free consultation.
2242 NOTTOWAY DR Hanover, MD 21076
Want to know what your home might be worth? Contact us for a FREE valuation!

Our team is ready to help you sell your home for the highest possible price ASAP
Key Details
Sold Price $749,900
Property Type Single Family Home
Sub Type Detached
Listing Status Sold
Purchase Type For Sale
Square Footage 2,948 sqft
Price per Sqft $254
Subdivision Shipley Homestead
MLS Listing ID MDAA2096516
Sold Date 11/19/24
Style Craftsman
Bedrooms 4
Full Baths 3
Half Baths 1
HOA Fees $86/qua
HOA Y/N Y
Abv Grd Liv Area 2,128
Originating Board BRIGHT
Year Built 2018
Annual Tax Amount $6,328
Tax Year 2024
Lot Size 5,225 Sqft
Acres 0.12
Property Description
Stunning Craftsman-style home in Shipley Homestead! This bright, open floor plan features fully owned solar panels and is EV-ready. Enjoy a covered deck with a ceiling fan, perfect for relaxing in the backyard. The home is equipped with Govee lights to set the mood for any holiday and a smart lighting system for added convenience.
You'll find an array of amenities, including three in-ground pools, a fitness center, a dog park, a soccer field, and a community garden.
Additionally, you'll be just minutes away from the diverse shops, restaurants, and entertainment of central Anne Arundel County, with easy access to major commuter routes like MD-295, I-95, I-97, MD-32, and MD-100. Enjoy the ultimate blend of convenience and lifestyle! The solar panels were newly installed in 2021 and are owned and will transfer with the property!
Location
State MD
County Anne Arundel
Zoning R5
Rooms
Basement Connecting Stairway, Improved, Walkout Level
Interior
Interior Features Family Room Off Kitchen, Breakfast Area, Combination Kitchen/Dining, Combination Kitchen/Living, Kitchen - Island, Entry Level Bedroom, Upgraded Countertops, Primary Bath(s), Recessed Lighting, Floor Plan - Open
Hot Water Tankless
Heating Heat Pump(s)
Cooling Central A/C, Programmable Thermostat
Fireplace N
Heat Source Natural Gas
Exterior
Parking Features Garage Door Opener, Garage - Front Entry
Garage Spaces 2.0
Amenities Available Club House, Common Grounds, Community Center, Fitness Center, Swimming Pool, Tot Lots/Playground, Exercise Room
Water Access N
Roof Type Asphalt
Accessibility Other
Attached Garage 2
Total Parking Spaces 2
Garage Y
Building
Story 2
Foundation Other
Sewer Public Sewer
Water Public
Architectural Style Craftsman
Level or Stories 2
Additional Building Above Grade, Below Grade
Structure Type 9'+ Ceilings,Dry Wall
New Construction N
Schools
School District Anne Arundel County Public Schools
Others
HOA Fee Include Pool(s),Snow Removal
Senior Community No
Tax ID 020476790246563
Ownership Fee Simple
SqFt Source Assessor
Special Listing Condition Standard
Read Less

Bought with Katelyn J Hooper • Willow Oaks Realty, LLC.





