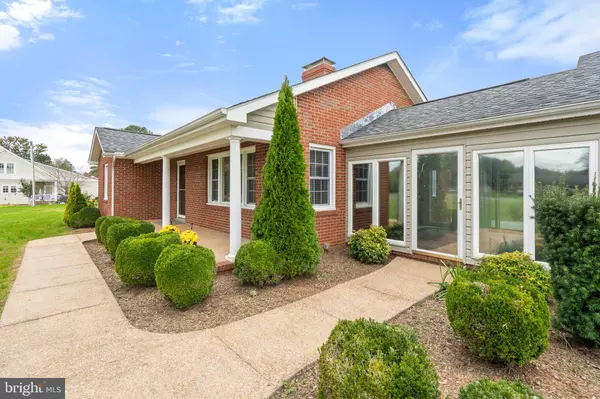For more information regarding the value of a property, please contact us for a free consultation.
26135 LAFAYETTE DR Rhoadesville, VA 22542
Want to know what your home might be worth? Contact us for a FREE valuation!

Our team is ready to help you sell your home for the highest possible price ASAP
Key Details
Sold Price $435,000
Property Type Single Family Home
Sub Type Detached
Listing Status Sold
Purchase Type For Sale
Square Footage 1,679 sqft
Price per Sqft $259
Subdivision None Available
MLS Listing ID VAOR2008158
Sold Date 11/20/24
Style Ranch/Rambler
Bedrooms 3
Full Baths 2
HOA Y/N N
Abv Grd Liv Area 1,679
Originating Board BRIGHT
Year Built 1961
Annual Tax Amount $1,810
Tax Year 2022
Lot Size 2.001 Acres
Acres 2.0
Property Description
Great home waiting for you! Conveniently located near route 20 and 522 in Orange. This solid three bedroom and two full bath has nice hardwood floors. There is a nice sized living room with wood burning fireplace and the kitchen/dining area has knotty pine cabinets and tile floor. A sunroom is off of the kitchen! The primary bathroom has a new full tub along with a stall shower as well. And the primary bedroom is HUGE with a tray ceiling. The basement is unfinished and has the washer/dryer hook up. There is inside and exterior access.Large inviting back patio and whole house generator!!! There is a lovely level back yard and two storage buildings. This home has been well cared for. investment for a family wanting to live the country life.
Location
State VA
County Orange
Zoning R1
Rooms
Other Rooms Living Room, Dining Room, Primary Bedroom, Bedroom 2, Bedroom 3, Kitchen, Basement, Sun/Florida Room, Primary Bathroom, Full Bath
Basement Connecting Stairway, Interior Access, Outside Entrance, Rear Entrance, Unfinished, Windows
Main Level Bedrooms 3
Interior
Interior Features Attic, Bathroom - Soaking Tub, Bathroom - Stall Shower, Bathroom - Tub Shower, Combination Kitchen/Dining, Entry Level Bedroom, Floor Plan - Traditional, Kitchen - Country, Walk-in Closet(s), Wood Floors
Hot Water Electric
Heating Heat Pump(s)
Cooling Central A/C
Flooring Ceramic Tile, Hardwood
Fireplaces Number 1
Fireplaces Type Wood
Equipment Dishwasher, Oven/Range - Electric
Fireplace Y
Appliance Dishwasher, Oven/Range - Electric
Heat Source Electric
Laundry Basement, Hookup
Exterior
Exterior Feature Patio(s), Porch(es)
Parking Features Garage - Front Entry, Garage Door Opener, Inside Access
Garage Spaces 2.0
Utilities Available Propane
Water Access N
Roof Type Architectural Shingle
Accessibility Level Entry - Main
Porch Patio(s), Porch(es)
Attached Garage 2
Total Parking Spaces 2
Garage Y
Building
Lot Description Backs to Trees, Front Yard, Level, Open, Rear Yard, Rural
Story 1
Foundation Block
Sewer Gravity Sept Fld
Water Well
Architectural Style Ranch/Rambler
Level or Stories 1
Additional Building Above Grade, Below Grade
New Construction N
Schools
High Schools Orange Co.
School District Orange County Public Schools
Others
Senior Community No
Tax ID 0330000000095A
Ownership Fee Simple
SqFt Source Assessor
Special Listing Condition Standard
Read Less

Bought with Japreshia Elinka Terrell • Wolford And Associates Realty LLC





