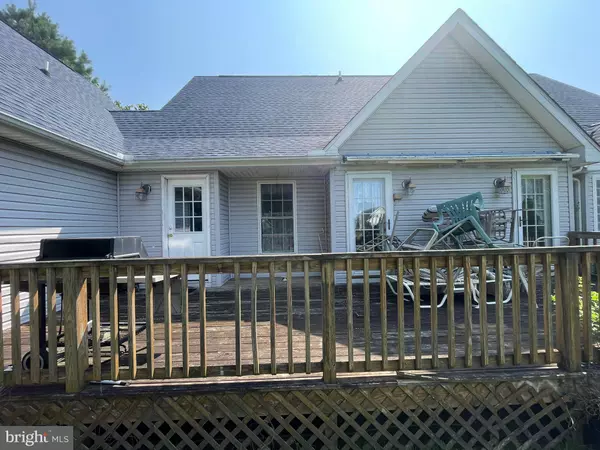For more information regarding the value of a property, please contact us for a free consultation.
37178 CYGNET DR Selbyville, DE 19975
Want to know what your home might be worth? Contact us for a FREE valuation!

Our team is ready to help you sell your home for the highest possible price ASAP
Key Details
Sold Price $385,000
Property Type Single Family Home
Sub Type Detached
Listing Status Sold
Purchase Type For Sale
Square Footage 2,560 sqft
Price per Sqft $150
Subdivision Swann Estates
MLS Listing ID DESU2069164
Sold Date 11/19/24
Style Contemporary
Bedrooms 3
Full Baths 2
Half Baths 1
HOA Fees $29/mo
HOA Y/N Y
Abv Grd Liv Area 2,560
Originating Board BRIGHT
Year Built 1999
Annual Tax Amount $1,101
Tax Year 2023
Lot Size 0.630 Acres
Acres 0.63
Lot Dimensions 176.00 x 155.00
Property Description
Welcome to this 3-bedroom, 2.5-bathroom home nestled on just over half an acre in the desirable Swann Estates community. This great property is like no other in the are and is just 15 minutes from the closest beaches. As soon as you enter the home, you're greeted with an open spacious foyer. The home is perfect to have gatherings and family over for various occasions. The fireplace adds warmth and charm to the living room. The eat-in kitchen provides a casual dining option.
This home comes with a large back yard for all the entertaining you would love to have. The attached garage provides convenience and additional storage options. Don't miss the opportunity to make this beautiful property your own!
Location
State DE
County Sussex
Area Baltimore Hundred (31001)
Zoning AR-1
Rooms
Other Rooms Living Room, Dining Room, Primary Bedroom, Bedroom 2, Bedroom 3, Kitchen, Laundry, Full Bath, Half Bath
Interior
Interior Features Attic, Ceiling Fan(s), Dining Area, Entry Level Bedroom, Carpet
Hot Water Electric
Heating Forced Air, Heat Pump(s)
Cooling Central A/C
Flooring Carpet, Laminated
Fireplaces Number 1
Fireplaces Type Gas/Propane
Equipment Dishwasher, Oven - Wall, Refrigerator, Cooktop, Built-In Range
Fireplace Y
Appliance Dishwasher, Oven - Wall, Refrigerator, Cooktop, Built-In Range
Heat Source Electric
Laundry Main Floor
Exterior
Exterior Feature Deck(s), Porch(es)
Parking Features Additional Storage Area
Garage Spaces 2.0
Utilities Available Electric Available, Water Available
Water Access N
Roof Type Shingle
Accessibility None
Porch Deck(s), Porch(es)
Attached Garage 2
Total Parking Spaces 2
Garage Y
Building
Lot Description Cleared, Level
Story 2
Foundation Other
Sewer Public Sewer
Water Private
Architectural Style Contemporary
Level or Stories 2
Additional Building Above Grade, Below Grade
Structure Type Dry Wall
New Construction N
Schools
School District Indian River
Others
Senior Community No
Tax ID 533-12.00-298.00
Ownership Fee Simple
SqFt Source Estimated
Acceptable Financing Cash, Conventional, FHA 203(k), FHA 203(b), FHA
Listing Terms Cash, Conventional, FHA 203(k), FHA 203(b), FHA
Financing Cash,Conventional,FHA 203(k),FHA 203(b),FHA
Special Listing Condition Standard
Read Less

Bought with Elizabeth Kilroy • Coldwell Banker Realty





