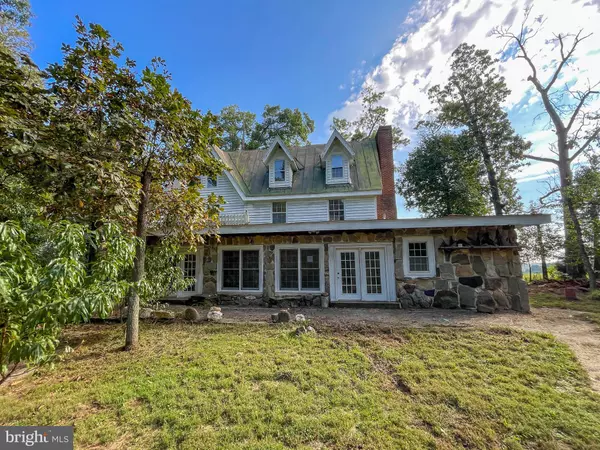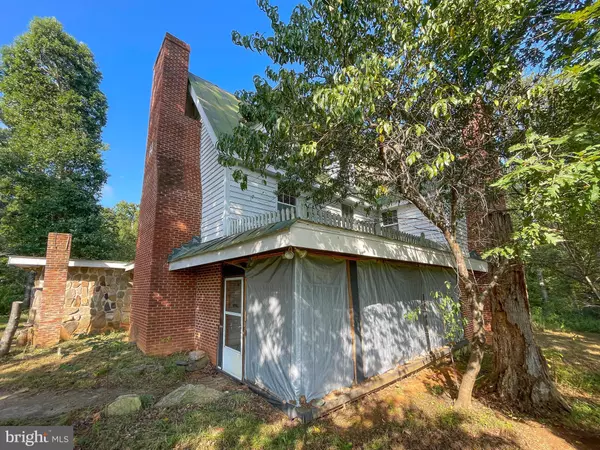For more information regarding the value of a property, please contact us for a free consultation.
188 BEAR SHOP LN Reva, VA 22735
Want to know what your home might be worth? Contact us for a FREE valuation!

Our team is ready to help you sell your home for the highest possible price ASAP
Key Details
Sold Price $343,000
Property Type Single Family Home
Sub Type Detached
Listing Status Sold
Purchase Type For Sale
Square Footage 2,292 sqft
Price per Sqft $149
Subdivision None Available
MLS Listing ID VAMA2001892
Sold Date 11/19/24
Style Farmhouse/National Folk
Bedrooms 4
Full Baths 1
Half Baths 2
HOA Y/N N
Abv Grd Liv Area 2,292
Originating Board BRIGHT
Year Built 1921
Annual Tax Amount $2,002
Tax Year 2022
Lot Size 14.000 Acres
Acres 14.0
Property Description
Nestled on 14 wooded acres in the charming Reva area of Madison County, Virginia, this picturesque 1921 classic brick and stone farm house is ready for TLC to bring it back to its former beauty. Ready for your plans, this HUD property is sold as-is and qualifies for FHA 203K renovation loan. Boasting 4 bedrooms and 1.5 baths, this brick home features pastoral views, outbuildings, wooded areas for privacy, and two fireplaces to warm up by during the winter months. The spacious living room, dining area, and den provide plenty of space for entertaining or relaxing with loved ones. Full unfinished walk-up basement with laundry room. Tucked away and surrounded by farmland on a private lane, this property is a rare find that offers the peace and tranquility you've been dreaming of. Don't miss your chance to create your own farmette in this idyllic setting! Seller nor its representatives make any representations or warranties regarding the property. HUD Case # 541-819166.
Location
State VA
County Madison
Zoning A1
Rooms
Other Rooms Living Room, Dining Room, Bedroom 2, Bedroom 3, Bedroom 4, Kitchen, Den, Basement, Bedroom 1, Laundry, Full Bath, Half Bath
Basement Connecting Stairway, Outside Entrance, Interior Access, Unfinished, Walkout Stairs
Interior
Interior Features Combination Kitchen/Dining
Hot Water Electric
Heating Baseboard - Hot Water
Cooling None
Flooring Wood
Fireplaces Number 2
Fireplaces Type Brick, Wood, Mantel(s)
Equipment Dishwasher, Dryer, Washer, Refrigerator, Oven/Range - Electric
Fireplace Y
Window Features Wood Frame
Appliance Dishwasher, Dryer, Washer, Refrigerator, Oven/Range - Electric
Heat Source Coal, Wood, Oil
Laundry Basement, Hookup, Washer In Unit, Dryer In Unit
Exterior
Fence Wire
Water Access N
View Pasture, Scenic Vista
Street Surface Gravel
Accessibility None
Road Frontage Private, Easement/Right of Way
Garage N
Building
Lot Description Trees/Wooded, Rural
Story 2
Foundation Block
Sewer On Site Septic
Water Well
Architectural Style Farmhouse/National Folk
Level or Stories 2
Additional Building Above Grade, Below Grade
New Construction N
Schools
Elementary Schools Madison Primary
Middle Schools William Wetsel
High Schools Madison County
School District Madison County Public Schools
Others
Senior Community No
Tax ID 24 21A
Ownership Fee Simple
SqFt Source Assessor
Horse Property Y
Special Listing Condition HUD Owned
Read Less

Bought with David Flack • Fredericksburg Real Estate Inc





