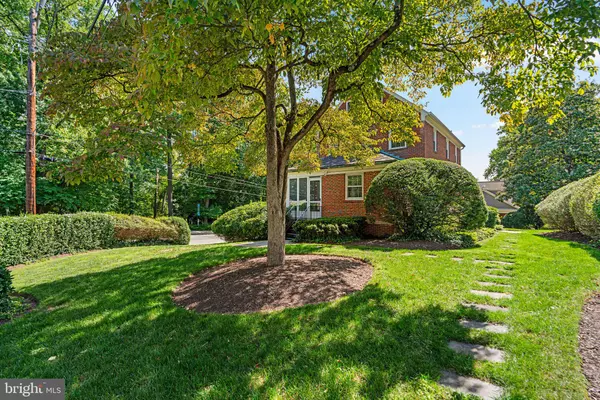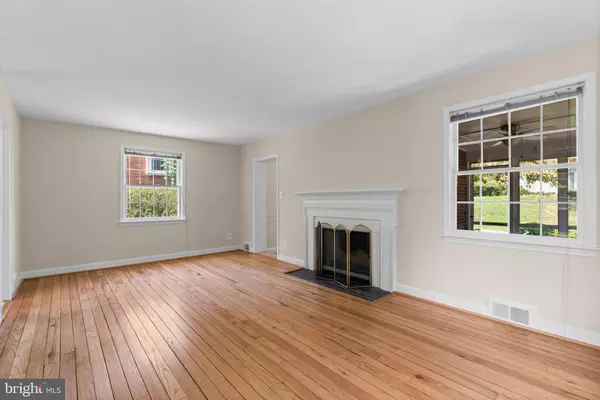For more information regarding the value of a property, please contact us for a free consultation.
9612 CEDAR LN Bethesda, MD 20814
Want to know what your home might be worth? Contact us for a FREE valuation!

Our team is ready to help you sell your home for the highest possible price ASAP
Key Details
Sold Price $899,900
Property Type Single Family Home
Sub Type Detached
Listing Status Sold
Purchase Type For Sale
Square Footage 1,958 sqft
Price per Sqft $459
Subdivision Parkwood
MLS Listing ID MDMC2139170
Sold Date 11/18/24
Style Colonial
Bedrooms 3
Full Baths 1
Half Baths 2
HOA Y/N N
Abv Grd Liv Area 1,708
Originating Board BRIGHT
Year Built 1947
Annual Tax Amount $8,619
Tax Year 2024
Lot Size 8,800 Sqft
Acres 0.2
Property Description
MAJOR PRICE REDUCTION!
Welcome to your new home in Bethesda which is move in ready and waiting for you. This charming brick colonial has 3- bedrooms, 1 full bath and 2 half baths. a breakfast room, separate dining room, large living room, office, screen porch and more. It was just painted, and the beautiful hardwood floors were refinished. Fresh updates and natural light make it ideal for both relaxing in front of the wood burning fireplace. having coffee in your breakfast room or screened porch. and entertaining in the formal dining room. It has a full basement with workshop and an attached garage with an indoor entrance for your convenience. The location is unbeatable for anyone seeking convenience. It is close to Walter Reed, NIH, Rock Creek Park, downtown Bethesda and Metro. Plus, easy access to major highways and downtown Bethesda. The corner lot offers great curb appeal and extra space for gardening. Don't miss this opportunity to own a home in Parkwood, one of the most popular and desirable subdivisions of Bethesda.
Hurry don't miss this opportunity. The back and side porch have just a few steps, so don't be put off by the front steps. There is extra street parking on the side.
Location
State MD
County Montgomery
Zoning R60
Rooms
Other Rooms Living Room, Dining Room, Kitchen, Den, Basement, Foyer, Breakfast Room, Laundry, Workshop, Half Bath, Screened Porch
Basement Walkout Stairs, Partially Finished, Workshop, Garage Access
Interior
Interior Features Attic, Bathroom - Tub Shower, Breakfast Area, Ceiling Fan(s), Dining Area, Floor Plan - Traditional, Formal/Separate Dining Room, Kitchen - Galley, Bathroom - Stall Shower, Wood Floors, Walk-in Closet(s)
Hot Water Natural Gas
Heating Central
Cooling Central A/C
Flooring Hardwood, Other
Fireplaces Number 1
Fireplaces Type Wood
Equipment Dishwasher, Disposal, Dryer - Electric, Freezer, Refrigerator, Stove, Washer, Water Heater
Fireplace Y
Appliance Dishwasher, Disposal, Dryer - Electric, Freezer, Refrigerator, Stove, Washer, Water Heater
Heat Source Natural Gas
Laundry Basement
Exterior
Exterior Feature Brick, Screened, Porch(es)
Parking Features Garage - Front Entry, Inside Access
Garage Spaces 3.0
Utilities Available Cable TV Available, Electric Available, Water Available, Sewer Available, Phone Connected
Water Access N
Roof Type Slate
Accessibility None
Porch Brick, Screened, Porch(es)
Attached Garage 1
Total Parking Spaces 3
Garage Y
Building
Story 3
Foundation Brick/Mortar
Sewer Public Sewer
Water Public
Architectural Style Colonial
Level or Stories 3
Additional Building Above Grade, Below Grade
Structure Type Plaster Walls
New Construction N
Schools
Elementary Schools Kensington Parkwood
Middle Schools North Bethesda
High Schools Walter Johnson
School District Montgomery County Public Schools
Others
Pets Allowed Y
Senior Community No
Tax ID 161301142543
Ownership Fee Simple
SqFt Source Assessor
Security Features Carbon Monoxide Detector(s),Smoke Detector
Acceptable Financing Conventional, Cash, Other
Listing Terms Conventional, Cash, Other
Financing Conventional,Cash,Other
Special Listing Condition Standard
Pets Allowed No Pet Restrictions
Read Less

Bought with Rachel Miller • Redfin Corp





