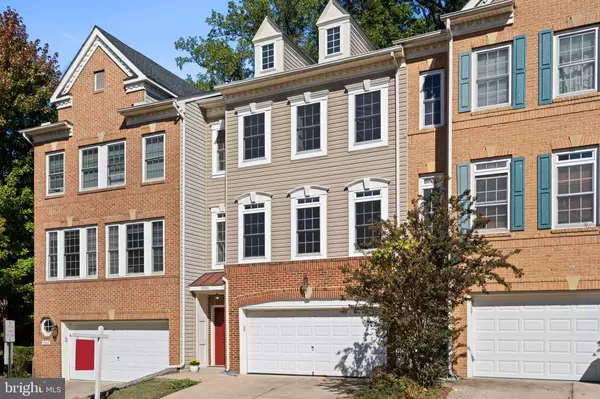For more information regarding the value of a property, please contact us for a free consultation.
3386 BEECHCLIFF DR Alexandria, VA 22306
Want to know what your home might be worth? Contact us for a FREE valuation!

Our team is ready to help you sell your home for the highest possible price ASAP
Key Details
Sold Price $645,000
Property Type Townhouse
Sub Type Interior Row/Townhouse
Listing Status Sold
Purchase Type For Sale
Square Footage 2,354 sqft
Price per Sqft $274
Subdivision Holly Acres
MLS Listing ID VAFX2204538
Sold Date 11/18/24
Style Traditional
Bedrooms 3
Full Baths 2
Half Baths 2
HOA Fees $160/mo
HOA Y/N Y
Abv Grd Liv Area 2,354
Originating Board BRIGHT
Year Built 2006
Annual Tax Amount $6,544
Tax Year 2024
Lot Size 1,920 Sqft
Acres 0.04
Property Description
Welcome to Holly Acres. Move-in ready townhome with newly renovated kitchen with quartz countertops, soft-close hardware and specialty inserts, new carpet and paint, and two-car garage parking. Hardwoods on the main level. Lots of windows let in the natural light. Kitchen features a breakfast bar which is open to the family room. On the upper level is the large primary suite that features two walk-in closets, vaulted ceilings and ceiling fan. Primary bath has a separate soaking tub, double vanities and a stall shower. In addition to the primary suite there are two additional bedrooms, another full bath, and laundry upstairs. Lower level recreation or family room walks up to the yard. The rear of this home backs to trees providing a green view and privacy. Garage, storage and half bathroom are on the lower level. Garage features a 220V outlet, perfect for EV charging. Community dog park, playground, and firepit included as amenities. Convenient to Old Town, Fort Belvoir and Mount Vernon. Easy access to 495 and Huntington Metro. Less than 1 mile from Huntley Meadows Park. Shopping and dining are so close and accessed either to the north or south along Route 1. This home is a commuter's dream. Assumable 2% VA Loan.
Location
State VA
County Fairfax
Zoning 212
Rooms
Basement Heated, Interior Access, Fully Finished
Interior
Interior Features Carpet, Ceiling Fan(s), Dining Area, Family Room Off Kitchen, Floor Plan - Traditional, Primary Bath(s), Wood Floors
Hot Water Electric
Heating Forced Air
Cooling Central A/C
Flooring Hardwood, Carpet
Equipment Built-In Microwave, Dryer, Washer, Cooktop, Dishwasher, Disposal, Refrigerator, Icemaker, Stove
Fireplace N
Appliance Built-In Microwave, Dryer, Washer, Cooktop, Dishwasher, Disposal, Refrigerator, Icemaker, Stove
Heat Source Natural Gas
Laundry Dryer In Unit, Washer In Unit, Has Laundry
Exterior
Parking Features Covered Parking, Garage - Front Entry, Garage Door Opener
Garage Spaces 4.0
Amenities Available Common Grounds, Tot Lots/Playground
Water Access N
Accessibility None
Attached Garage 2
Total Parking Spaces 4
Garage Y
Building
Story 3
Foundation Permanent, Other
Sewer Public Sewer
Water Public
Architectural Style Traditional
Level or Stories 3
Additional Building Above Grade, Below Grade
New Construction N
Schools
High Schools West Potomac
School District Fairfax County Public Schools
Others
HOA Fee Include Common Area Maintenance,Management,Snow Removal,Trash
Senior Community No
Tax ID 0924 12 0014
Ownership Fee Simple
SqFt Source Assessor
Special Listing Condition Standard
Read Less

Bought with Rachel Morrison • Compass





