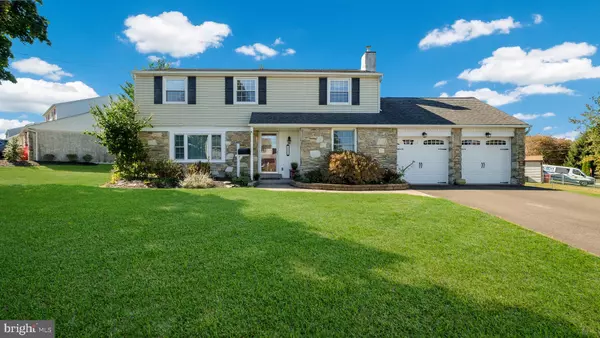For more information regarding the value of a property, please contact us for a free consultation.
1384 DEVON RD Warminster, PA 18974
Want to know what your home might be worth? Contact us for a FREE valuation!

Our team is ready to help you sell your home for the highest possible price ASAP
Key Details
Sold Price $555,000
Property Type Single Family Home
Sub Type Detached
Listing Status Sold
Purchase Type For Sale
Square Footage 1,927 sqft
Price per Sqft $288
Subdivision Willow Manor Farms
MLS Listing ID PABU2081354
Sold Date 11/18/24
Style Colonial
Bedrooms 4
Full Baths 2
Half Baths 1
HOA Y/N N
Abv Grd Liv Area 1,927
Originating Board BRIGHT
Year Built 1968
Annual Tax Amount $5,959
Tax Year 2024
Lot Size 0.568 Acres
Acres 0.57
Lot Dimensions 198.00 x 125.00
Property Description
A Must-See: Warm and Inviting 4-Bedroom Stone Colonial on an Oversized Half-Acre Lot!
Step inside this beautifully maintained 4-bedroom, 2.5-bath home, where classic charm meets modern upgrades. Nestled on a spacious half-acre lot, this property offers a warm, welcoming atmosphere with elegant interiors, versatile living spaces, and inviting outdoor areas—perfect for both everyday living and special gatherings.
From the moment you enter the foyer, you're greeted by hardwood floors, wainscoting, and crown molding, setting a refined yet comfortable tone. Just beyond, the sun-drenched living room offers a bright, cheerful space with a large triple window, crown molding, and gleaming hardwood floors.
The large eat-in kitchen is a chef's delight, with granite countertops, stainless steel appliances, hardwood floors, gas cooking and a skylighted window over the sink. With an abundance of cabinets and a built-in hutch to keep everything neatly organized, this space is perfect for both family meals and entertaining.
Just off the kitchen, the sunroom—equipped with an all-season mini-split system—offers a cozy, light-filled space, perfect for morning coffee, a reading nook, or a sanctuary for plant lovers.
The family room invites you to gather around the brick fireplace with a wood-burning stove, flanked by custom built-ins that blend charm and functionality. A powder room and separate laundry room complete the main level, along with access to the oversized 2-car garage—a perfect spot for cars, tools, and storage.
Downstairs, the paneled game room offers a vintage, laid-back vibe—ideal for a pool table, board games, or a hangout spot. A second finished room with plush carpeting and painted drywall walls serves as a versatile space, perfect for a media room, play area, or home office. A separate heater room with additional storage keeps everything well-organized and efficient.
Upstairs you'll find the primary suite is a serene retreat, complete with a walk-in closet and an updated en suite bathroom featuring a frameless glass shower, sleek tiling, vanity, and new commode. Three additional bedrooms upstairs provide ceiling fans, generous closet space, and lots of natural light, making them ideal for family, guests, or even a second office. An updated hall bath with modern touches completes the upper floor.
The exterior will be everyone's oasis! The fenced-in backyard, complete with a lawn and junior-sized half-court basketball court, offers endless fun for both kids and adults. Meanwhile, the expansive side yard offers space for gardening, landscaping, or future projects. With beautiful landscaping surrounding the home, the outdoor spaces are just as welcoming as the interior.
Additional Highlights:
Newer windows throughout the home and a 2021 HVAC system ensure year-round comfort and efficiency.
Move-in ready with meticulous maintenance inside and out.
Prime location near top-rated schools, parks, shopping, and major highways for easy commuting.
This home offers versatile spaces, thoughtful upgrades, and room to grow, all set on a beautiful oversized half-acre lot. Schedule your private showing today—this one won't last!
Location
State PA
County Bucks
Area Warminster Twp (10149)
Zoning R2
Rooms
Basement Improved, Partially Finished
Interior
Hot Water Electric, Natural Gas
Heating Forced Air
Cooling Central A/C
Fireplaces Number 1
Fireplace Y
Heat Source Natural Gas
Exterior
Parking Features Built In, Garage - Front Entry, Oversized
Garage Spaces 2.0
Water Access N
Accessibility None
Attached Garage 2
Total Parking Spaces 2
Garage Y
Building
Story 2
Foundation Block
Sewer Public Sewer
Water Public
Architectural Style Colonial
Level or Stories 2
Additional Building Above Grade, Below Grade
New Construction N
Schools
School District Centennial
Others
Senior Community No
Tax ID 49-005-384
Ownership Fee Simple
SqFt Source Assessor
Special Listing Condition Standard
Read Less

Bought with Jie Chen • Home Max Realty





