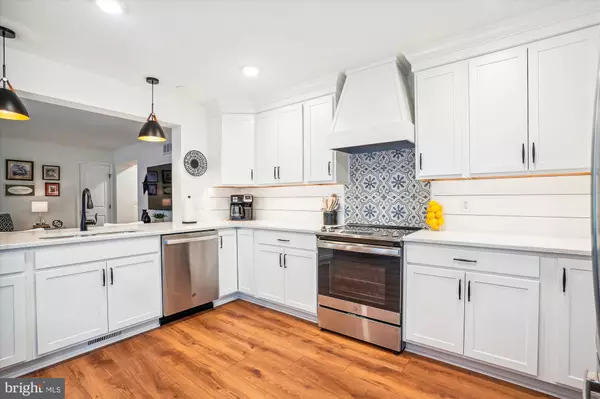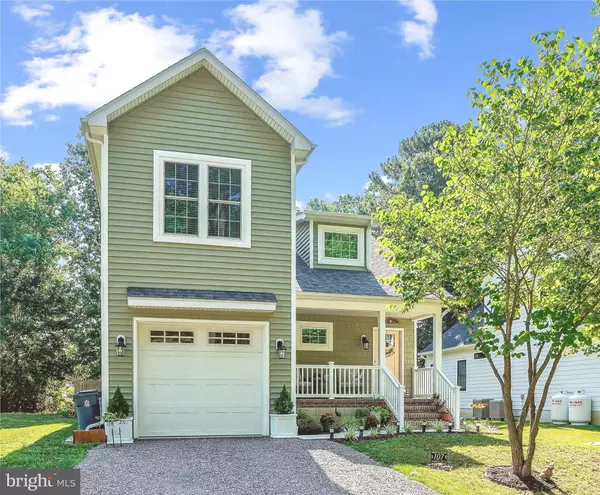For more information regarding the value of a property, please contact us for a free consultation.
107 CHESAPEAKE AVE Saint Michaels, MD 21663
Want to know what your home might be worth? Contact us for a FREE valuation!

Our team is ready to help you sell your home for the highest possible price ASAP
Key Details
Sold Price $635,000
Property Type Single Family Home
Sub Type Detached
Listing Status Sold
Purchase Type For Sale
Square Footage 2,026 sqft
Price per Sqft $313
Subdivision Chesapeake Reach
MLS Listing ID MDTA2008448
Sold Date 11/18/24
Style Colonial
Bedrooms 3
Full Baths 2
Half Baths 1
HOA Fees $20/mo
HOA Y/N Y
Abv Grd Liv Area 2,026
Originating Board BRIGHT
Year Built 2022
Annual Tax Amount $5,986
Tax Year 2024
Lot Size 7,200 Sqft
Acres 0.17
Property Description
Welcome to your dream home in the charming town of St. Michaels! This stunning single-family residence with a 1ST FLOOR MASTER BEDROOM SUITE, crafted by the reputable Beracah builder, offers over 2000 square feet of luxury living space, featuring three bedrooms, two and a half baths, and a one-car garage with plenty of room for storage. Epitomizing modern comfort and convenience, this home boasts a thoughtful layout spread across two levels, adorned with high-end finishes throughout. Its unbeatable location further enhances its appeal, offering the perfect blend of comfort and style. With newer construction ensuring modern amenities and a fresh aesthetic, you'll find the heart of the home in its gourmet kitchen, complete with exquisite white cabinets, sleek quartz countertops, and top-of-the-line stainless steel appliances. The spacious breakfast bar and cozy eat-in area provide the perfect setting for dining and entertaining guests. Retreat to the elegant MAIN LEVEL master suite, complete with beautiful barn doors leading to the ensuite bathroom featuring granite countertops, Carrara tile in the large walk-in shower, and a spacious walk-in closet. Upper level features include two large bedrooms, a full bath, a large loft and sitting area, and the possibility of converting a large walk-in attic into an office or fourth bedroom. Step outside to enjoy the outdoor oasis, where privacy and serenity await in the fully-fenced backyard with landscaping and a stone patio, ideal for outdoor dining and relaxation. Nestled in a peaceful cul-de-sac, this home offers tranquility while being just a short walk away from shops, restaurants, the nature trail, and scenic St. Michaels harbor. Convenience and accessibility to amenities, schools, and transportation further enhance its appeal. Additional features include a dual-zone HVAC system, vinyl flooring on the main level, main level walk-in laundry room, powder room with pedestal sink, whole house fan for energy efficiency, fully encapsulated crawl space, and ample sunlight and closet space throughout. Ask for further information. Don't miss the opportunity to experience the epitome of coastal living in Historic St. Michaels. Schedule a viewing today!
Location
State MD
County Talbot
Zoning RESIDENTIAL
Rooms
Other Rooms Dining Room, Bedroom 2, Bedroom 3, Kitchen, Family Room, Foyer, Laundry, Loft, Bonus Room, Full Bath, Half Bath
Main Level Bedrooms 1
Interior
Interior Features Attic, Breakfast Area, Ceiling Fan(s), Combination Kitchen/Dining, Combination Kitchen/Living, Crown Moldings, Entry Level Bedroom, Family Room Off Kitchen, Floor Plan - Open, Floor Plan - Traditional, Kitchen - Eat-In, Kitchen - Table Space, Upgraded Countertops, Kitchen - Gourmet, Primary Bath(s), Window Treatments
Hot Water Electric
Heating Central, Heat Pump(s), Programmable Thermostat, Zoned
Cooling Central A/C, Ceiling Fan(s), Programmable Thermostat, Heat Pump(s), Zoned
Flooring Carpet, Luxury Vinyl Plank, Ceramic Tile
Equipment Built-In Microwave, Built-In Range, Dishwasher, Disposal, Dryer, Exhaust Fan, Icemaker, Microwave, Oven - Single, Oven/Range - Electric, Range Hood, Refrigerator, Stainless Steel Appliances, Washer, Water Heater
Fireplace N
Window Features Double Pane,Sliding,Screens
Appliance Built-In Microwave, Built-In Range, Dishwasher, Disposal, Dryer, Exhaust Fan, Icemaker, Microwave, Oven - Single, Oven/Range - Electric, Range Hood, Refrigerator, Stainless Steel Appliances, Washer, Water Heater
Heat Source Electric
Laundry Main Floor, Washer In Unit, Dryer In Unit
Exterior
Exterior Feature Roof, Porch(es), Patio(s), Terrace
Parking Features Garage - Front Entry, Garage Door Opener, Inside Access
Garage Spaces 3.0
Fence Wood, Rear, Privacy
Utilities Available Cable TV Available
Water Access N
View Trees/Woods
Accessibility None
Porch Roof, Porch(es), Patio(s), Terrace
Attached Garage 1
Total Parking Spaces 3
Garage Y
Building
Lot Description Cul-de-sac, Landscaping, No Thru Street, Private, Rear Yard, Front Yard, SideYard(s)
Story 2
Foundation Crawl Space
Sewer Public Sewer
Water Public
Architectural Style Colonial
Level or Stories 2
Additional Building Above Grade, Below Grade
Structure Type Dry Wall
New Construction N
Schools
Elementary Schools St. Michaels
Middle Schools St. Michaels
High Schools St. Michaels
School District Talbot County Public Schools
Others
Senior Community No
Tax ID 2102116898
Ownership Fee Simple
SqFt Source Assessor
Acceptable Financing Cash, Conventional, FHA, VA
Listing Terms Cash, Conventional, FHA, VA
Financing Cash,Conventional,FHA,VA
Special Listing Condition Standard
Read Less

Bought with Amy M. Kling • Meredith Fine Properties





