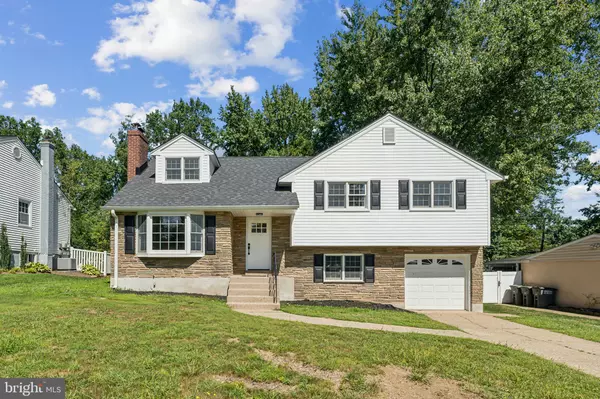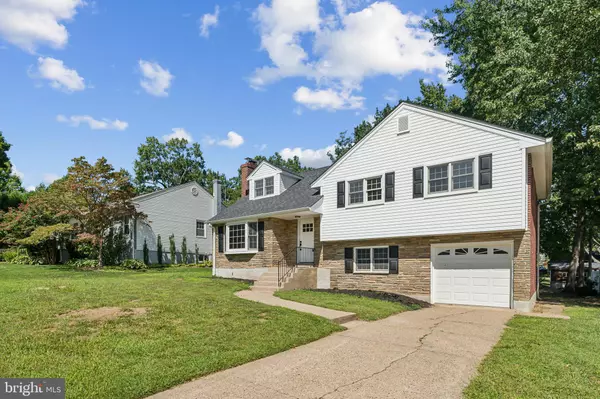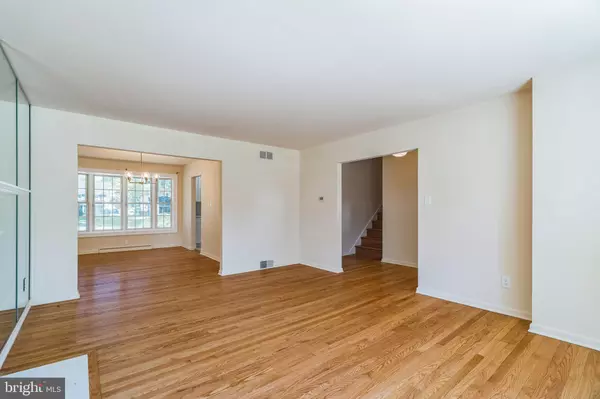For more information regarding the value of a property, please contact us for a free consultation.
221 PROSPECT DR Wilmington, DE 19803
Want to know what your home might be worth? Contact us for a FREE valuation!

Our team is ready to help you sell your home for the highest possible price ASAP
Key Details
Sold Price $460,000
Property Type Single Family Home
Sub Type Detached
Listing Status Sold
Purchase Type For Sale
Square Footage 2,600 sqft
Price per Sqft $176
Subdivision Blue Rock Manor
MLS Listing ID DENC2067960
Sold Date 10/24/24
Style Split Level
Bedrooms 4
Full Baths 2
HOA Y/N N
Abv Grd Liv Area 2,600
Originating Board BRIGHT
Year Built 1955
Annual Tax Amount $2,709
Tax Year 2024
Lot Size 9,147 Sqft
Acres 0.21
Lot Dimensions 70.00 x 130.50
Property Description
OPEN HOUSE SUNDAY SEPT 15th 3PM-6PM!! Introducing a stunning 4-bedroom, 2-bathroom split-level home located within the sought-after Blue Rock Manor community in the heart of North Wilmington. Do not be deceived by its humble exterior - this freshly renovated residence boasts an impressive 2600 square feet of well appointed living space across four levels. Upon entering, you'll be greeted by the warm, inviting atmosphere created by the fresh neutral paint and refinished solid oak hardwoods that run throughout the interior. The spacious Living Room features a cozy brick wood-burning fireplace and stunning panoramic bay window that floods the space with natural light. The heart of this home is undoubtedly the completely remodeled kitchen - a true haven for culinary enthusiasts. Showcasing bright white cabinetry, tile flooring, quartz countertops, arabesque tile backsplash, stainless-steel appliances, slide-in stove, and a sleek matte black faucet, this kitchen is sure to impress even the most discerning cooks. The lower Family Room offers a comfortable retreat with multiple storage options, fresh carpeting, custom shelving, garage access, and a nearby full bath featuring a tile surround and walk-in shower. The Dining Room, with its modern lighting and tall windows overlooking the yard, provides an ideal setting for entertaining or enjoying family meals. Upstairs, the main hall bath boasts tile surround across all walls, a wide marble vanity, new gold hardware, and glass shower doors. Three generously sized bedrooms are well-equipped with ample closet space, while the top floor hosts a spacious 4th bedroom - perfect as a home office, playroom, or flex space. Below grade, you'll discover a large basement offering ample storage, a laundry area, and plenty of space for a workshop or home gym. The attached one-car garage and drive provide all your parking needs, while the spacious rear yard with mature trees offers a serene setting for gardening or relaxing outdoors. Updates to the major systems include a new roof and gutter system (2024), new siding (2024), & a newer Lennox HVAC system (2015) ensuring peace of mind for years to come. This home's convenient location is just minutes from great restaurants, Fairfax Shopping Center, grocery stores, state parks, schools, 95, 202, Philadelphia airport, and much more. Don't miss your opportunity to own this beautiful turn-key property - schedule your appointment now!
Location
State DE
County New Castle
Area Brandywine (30901)
Zoning NC6.5
Rooms
Other Rooms Living Room, Dining Room, Primary Bedroom, Bedroom 2, Bedroom 3, Bedroom 4, Kitchen, Family Room, Basement, Full Bath
Basement Partial
Interior
Interior Features Ceiling Fan(s)
Hot Water Electric
Heating Forced Air
Cooling Central A/C
Flooring Wood, Tile/Brick
Fireplaces Number 1
Equipment Dishwasher, Refrigerator, Stainless Steel Appliances
Fireplace Y
Appliance Dishwasher, Refrigerator, Stainless Steel Appliances
Heat Source Natural Gas
Laundry Lower Floor
Exterior
Parking Features Garage - Front Entry, Inside Access
Garage Spaces 4.0
Utilities Available Cable TV
Water Access N
Roof Type Pitched
Accessibility None
Attached Garage 1
Total Parking Spaces 4
Garage Y
Building
Lot Description Level, Front Yard, Rear Yard, SideYard(s)
Story 5
Foundation Block
Sewer Public Sewer
Water Public
Architectural Style Split Level
Level or Stories 5
Additional Building Above Grade, Below Grade
Structure Type Dry Wall
New Construction N
Schools
School District Brandywine
Others
Senior Community No
Tax ID 06-078.00-155
Ownership Fee Simple
SqFt Source Estimated
Acceptable Financing Conventional, Cash, FHA, VA
Listing Terms Conventional, Cash, FHA, VA
Financing Conventional,Cash,FHA,VA
Special Listing Condition Standard
Read Less

Bought with E. Kwaku Mensah • EXP Realty, LLC





