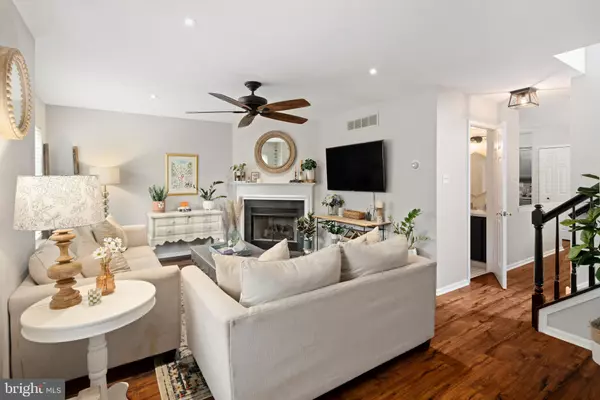For more information regarding the value of a property, please contact us for a free consultation.
621 HAMILTON ST Collegeville, PA 19426
Want to know what your home might be worth? Contact us for a FREE valuation!

Our team is ready to help you sell your home for the highest possible price ASAP
Key Details
Sold Price $387,000
Property Type Townhouse
Sub Type End of Row/Townhouse
Listing Status Sold
Purchase Type For Sale
Square Footage 1,532 sqft
Price per Sqft $252
Subdivision Providence View
MLS Listing ID PAMC2119268
Sold Date 11/15/24
Style Traditional
Bedrooms 3
Full Baths 2
Half Baths 1
HOA Fees $333/mo
HOA Y/N Y
Abv Grd Liv Area 1,532
Originating Board BRIGHT
Year Built 1998
Annual Tax Amount $4,732
Tax Year 2023
Lot Size 1,000 Sqft
Acres 0.02
Lot Dimensions 0.00 x 0.00
Property Description
You won't want to miss this lovely end unit townhouse located in sought after Providence View. This Home is Maintained extremely well! Enter into the front door of this Home and you will immediately recognize the fabulous hardwood floor throughout the first floor which boasts a nice size family room with a fireplace. Through the Center Hall and you will be in the kitchen which offers granite counter tops, tile back splash, stainless steel sink. Open to the Kitchen is a Dining Area with glass doors to the deck and a separate Laundry Room off the Kitchen. On the second floor you will find a beautiful master bedroom with walk-In closet and Full Bath. Great size second and third bedrooms with large closet and hall bath. On the lower Level you will find a full finished basement with plenty of storage and the perfect place to entertain in this amazing home!
Location
State PA
County Montgomery
Area Upper Providence Twp (10661)
Zoning RESIDENTIAL
Rooms
Basement Fully Finished
Main Level Bedrooms 3
Interior
Hot Water Natural Gas
Cooling Central A/C
Fireplaces Number 1
Fireplace Y
Heat Source Natural Gas
Exterior
Amenities Available Common Grounds, Fitness Center, Pool - Outdoor, Recreational Center
Water Access N
Accessibility None
Garage N
Building
Story 2
Foundation Concrete Perimeter
Sewer Public Sewer
Water Public
Architectural Style Traditional
Level or Stories 2
Additional Building Above Grade, Below Grade
New Construction N
Schools
School District Spring-Ford Area
Others
HOA Fee Include Ext Bldg Maint,Common Area Maintenance,Health Club,Lawn Care Side,Lawn Care Rear,Lawn Care Front,Pool(s),Snow Removal,Trash
Senior Community No
Tax ID 61-00-02248-346
Ownership Fee Simple
SqFt Source Assessor
Special Listing Condition Standard
Read Less

Bought with Melissa Marie Bacani • Keller Williams Realty Group





