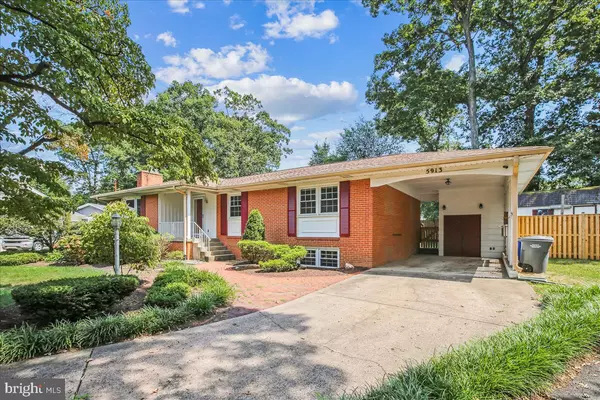For more information regarding the value of a property, please contact us for a free consultation.
5913 POYNTZ PL Alexandria, VA 22310
Want to know what your home might be worth? Contact us for a FREE valuation!

Our team is ready to help you sell your home for the highest possible price ASAP
Key Details
Sold Price $780,000
Property Type Single Family Home
Sub Type Detached
Listing Status Sold
Purchase Type For Sale
Square Footage 2,745 sqft
Price per Sqft $284
Subdivision Arden Acres
MLS Listing ID VAFX2190480
Sold Date 11/13/24
Style Raised Ranch/Rambler
Bedrooms 3
Full Baths 3
HOA Y/N N
Abv Grd Liv Area 1,545
Originating Board BRIGHT
Year Built 1962
Annual Tax Amount $9,148
Tax Year 2024
Lot Size 0.263 Acres
Acres 0.26
Property Description
A private oasis tucked in a quiet cul-de-sac! This move in ready home with over 2,700 sq ft of living space features 3 main level bedrooms plus one large bonus room on the lower level. The main level boasts beautiful hardwood floors, a gas fireplace, updated kitchen with center island and a screened in sunroom off the primary bedroom. The fully finished lower level is complete with a spacious family room, cedar closet, storage room, and wet bar. Walk out from the lower level to a spacious backyard. Once outside relax and enjoy the patio, fully fenced backyard with Fido, friends and family or gather around a fire pit. Carport storage and shed provide more extra storage. Fantastic location near Pentagon, Ft. Belvoir and commuter routes. Freshly painted with new fence 2023, paver patio 2023, Nordik Kozy Heat fireplace 2023, Water Heater 2019, whole house gutters and downspouts 2019, Nest thermostat & more. Over $35K of upgrades. Don't miss it!
Location
State VA
County Fairfax
Zoning 130
Rooms
Basement Outside Entrance, Rear Entrance, Connecting Stairway, Sump Pump, Daylight, Partial, Full, Fully Finished, Heated, Walkout Stairs
Main Level Bedrooms 3
Interior
Interior Features Kitchen - Table Space, Dining Area, 2nd Kitchen, Entry Level Bedroom, Chair Railings, Upgraded Countertops, Crown Moldings, Window Treatments, Primary Bath(s), Wet/Dry Bar, Wood Floors, Floor Plan - Traditional
Hot Water Natural Gas
Heating Forced Air
Cooling Central A/C
Fireplaces Number 1
Fireplaces Type Fireplace - Glass Doors, Mantel(s)
Equipment Dishwasher, Disposal, Dryer - Front Loading, Exhaust Fan, Extra Refrigerator/Freezer, Humidifier, Icemaker, Oven - Self Cleaning, Refrigerator, Stove, Washer, Water Heater, Oven/Range - Electric, Water Heater - High-Efficiency, Dryer
Fireplace Y
Window Features Double Pane,ENERGY STAR Qualified,Vinyl Clad,Bay/Bow
Appliance Dishwasher, Disposal, Dryer - Front Loading, Exhaust Fan, Extra Refrigerator/Freezer, Humidifier, Icemaker, Oven - Self Cleaning, Refrigerator, Stove, Washer, Water Heater, Oven/Range - Electric, Water Heater - High-Efficiency, Dryer
Heat Source Natural Gas
Laundry Lower Floor
Exterior
Exterior Feature Patio(s), Enclosed, Porch(es), Screened
Garage Spaces 1.0
Fence Board, Rear
Water Access N
Roof Type Asphalt
Accessibility None
Porch Patio(s), Enclosed, Porch(es), Screened
Road Frontage City/County
Total Parking Spaces 1
Garage N
Building
Lot Description Cul-de-sac
Story 2
Foundation Other
Sewer Public Sewer
Water Public
Architectural Style Raised Ranch/Rambler
Level or Stories 2
Additional Building Above Grade, Below Grade
New Construction N
Schools
Elementary Schools Bush Hill
Middle Schools Twain
High Schools Edison
School District Fairfax County Public Schools
Others
HOA Fee Include Trash
Senior Community No
Tax ID 0814 07 0058
Ownership Fee Simple
SqFt Source Assessor
Special Listing Condition Standard
Read Less

Bought with Fran Slade • Weichert, REALTORS





