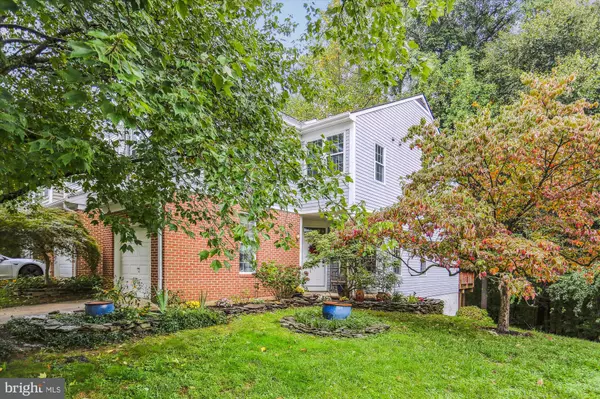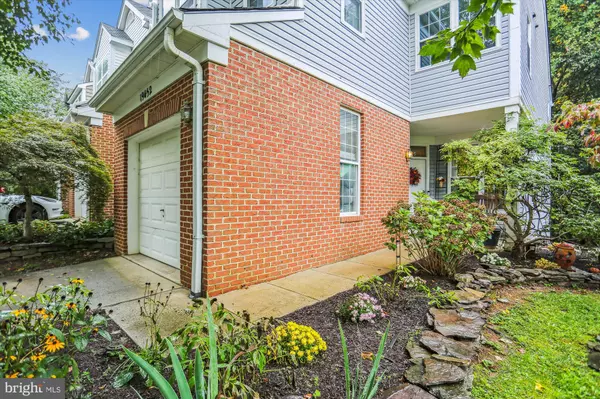For more information regarding the value of a property, please contact us for a free consultation.
19452 CARAVAN DR Germantown, MD 20874
Want to know what your home might be worth? Contact us for a FREE valuation!

Our team is ready to help you sell your home for the highest possible price ASAP
Key Details
Sold Price $535,786
Property Type Townhouse
Sub Type End of Row/Townhouse
Listing Status Sold
Purchase Type For Sale
Square Footage 2,273 sqft
Price per Sqft $235
Subdivision Germantown Estates
MLS Listing ID MDMC2146106
Sold Date 11/15/24
Style Traditional
Bedrooms 3
Full Baths 3
Half Baths 1
HOA Fees $95/mo
HOA Y/N Y
Abv Grd Liv Area 1,855
Originating Board BRIGHT
Year Built 1995
Annual Tax Amount $5,674
Tax Year 2024
Lot Size 2,400 Sqft
Acres 0.06
Property Description
Welcome to 19452 Caravan Drive. This 2,900+ SF end-unit townhouse is surrounded by privacy. Walk into the main level and enjoy an open floor plan that includes a separate family room, dining room, gourmet kitchen with granite counter tops, gas cooking and a separate breakfast area. The dining room leads to a large deck to enjoy outdoor dining and entertainment. The main level also includes a half bath and access to the one-car garage. Walk up the staircase to discover an oversized primary bedroom with a custom walk-in closet. The primary bath includes double sinks, a large stall shower and separate jacuzzi tub. The Secondary bedrooms are well sized with ample closets overlooking trees. The hall bath includes a tub/shower combination. The laundry room is on the bedroom level. The lower level includes a large living space, gas fireplace, large sliding glass door to a private backyard, full bathroom and good storage. The entire house features hardwoods and is freshly painted. Windows and Doors (2021/ 2022) Roof - 50 yr. shingle (2020) HVAC (2020). Welcome Home! Offers due on Sunday 10/6 at 10 am.
Location
State MD
County Montgomery
Zoning R90
Rooms
Basement Daylight, Full, Fully Finished, Outside Entrance, Walkout Level
Interior
Interior Features Bathroom - Jetted Tub, Bathroom - Stall Shower, Bathroom - Tub Shower, Breakfast Area, Ceiling Fan(s), Combination Dining/Living, Floor Plan - Open, Kitchen - Eat-In, Kitchen - Island, Kitchen - Table Space, Primary Bath(s), Recessed Lighting, Skylight(s), Walk-in Closet(s), Wood Floors
Hot Water 60+ Gallon Tank
Heating Central
Cooling Central A/C
Fireplaces Number 1
Fireplaces Type Gas/Propane
Equipment Built-In Microwave, Dishwasher, Disposal, Dryer - Electric, Oven - Self Cleaning, Washer
Furnishings No
Fireplace Y
Window Features Double Pane,ENERGY STAR Qualified
Appliance Built-In Microwave, Dishwasher, Disposal, Dryer - Electric, Oven - Self Cleaning, Washer
Heat Source Natural Gas
Laundry Upper Floor
Exterior
Parking Features Garage - Front Entry
Garage Spaces 2.0
Utilities Available Cable TV, Phone
Amenities Available Pool - Outdoor, Tot Lots/Playground
Water Access N
View Creek/Stream, Garden/Lawn
Roof Type Asphalt
Accessibility None
Attached Garage 1
Total Parking Spaces 2
Garage Y
Building
Story 3
Foundation Concrete Perimeter
Sewer Public Sewer
Water Public
Architectural Style Traditional
Level or Stories 3
Additional Building Above Grade, Below Grade
New Construction N
Schools
Elementary Schools Ronald A. Mcnair
Middle Schools Kingsview
High Schools Northwest
School District Montgomery County Public Schools
Others
Pets Allowed Y
HOA Fee Include Common Area Maintenance,Snow Removal,Road Maintenance,Pool(s)
Senior Community No
Tax ID 160202609190
Ownership Fee Simple
SqFt Source Assessor
Acceptable Financing Cash, Conventional, VA, FHA
Horse Property N
Listing Terms Cash, Conventional, VA, FHA
Financing Cash,Conventional,VA,FHA
Special Listing Condition Standard
Pets Allowed No Pet Restrictions
Read Less

Bought with Deepak Nathani • EXP Realty, LLC





