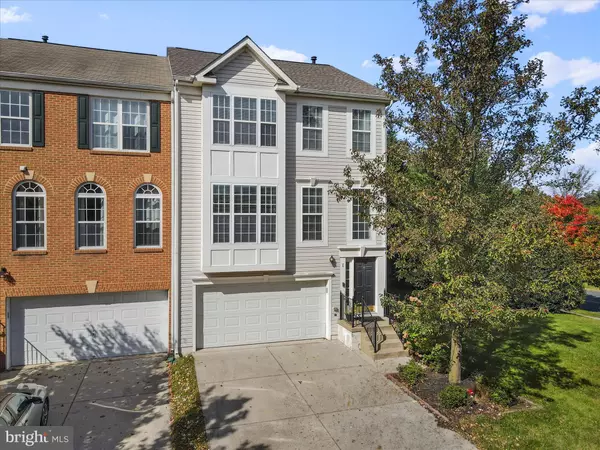For more information regarding the value of a property, please contact us for a free consultation.
1 INKBERRY CIR Gaithersburg, MD 20877
Want to know what your home might be worth? Contact us for a FREE valuation!

Our team is ready to help you sell your home for the highest possible price ASAP
Key Details
Sold Price $605,000
Property Type Townhouse
Sub Type End of Row/Townhouse
Listing Status Sold
Purchase Type For Sale
Square Footage 2,252 sqft
Price per Sqft $268
Subdivision Hidden Creek
MLS Listing ID MDMC2152208
Sold Date 11/14/24
Style Colonial
Bedrooms 3
Full Baths 3
Half Baths 1
HOA Fees $100/mo
HOA Y/N Y
Abv Grd Liv Area 1,952
Originating Board BRIGHT
Year Built 2003
Annual Tax Amount $5,895
Tax Year 2024
Lot Size 2,776 Sqft
Acres 0.06
Property Description
Welcome Home to 1 Inkberry Circle! This beautiful end-unit townhome is ideally located in the Hidden Creek community, close to all of the amenities Gaithersburg has to offer. Inside, you'll be greeted by brand new luxury vinyl plank flooring and fresh paint throughout the main level. The open-concept layout maximizes natural light, creating a bright and inviting space. In addition to two separate living areas on this level, you also have a dedicated dining area just off the kitchen, which comes complete with stainless steel appliances and an island with a two-seater breakfast bar. Just off the kitchen is your private deck with new Trex decking, perfect for grilling, barbecuing, or simply enjoying the view.
Upstairs you'll notice brand new carpet throughout all 3 bedrooms. The primary suite comes complete with a walk-in closet, full bathroom with separate tub and shower, and a dual vanity. The hallway bath has been fully updated with a fixed glass frame shower, decorative tile floor, and vanity.
The fully finished basement allows for a 3rd entertainment or recreation area and includes an additional full bathroom and laundry room. The walkout level leads to your backyard and the extra open space afforded to end unit townhomes in this community. HOA includes the gym and pool at the community center!
This home is just minutes from the Shady Grove Metro, the Rio Lakefront Shopping Center, Costco, Sam's Club, restaurants, and local parks like the picturesque Lake Whetstone. Commuters also have the option to access I-270 and the Intercounty Connector in under 10 minutes. Schedule your tour today! *Offer Deadline Monday 10/21 at noon.*
Location
State MD
County Montgomery
Zoning RPT
Rooms
Basement Fully Finished
Interior
Hot Water Natural Gas
Cooling Central A/C
Fireplaces Number 1
Fireplace Y
Heat Source Natural Gas
Exterior
Parking Features Garage - Front Entry
Garage Spaces 2.0
Water Access N
Accessibility None
Attached Garage 2
Total Parking Spaces 2
Garage Y
Building
Story 3
Foundation Block
Sewer Public Septic
Water Public
Architectural Style Colonial
Level or Stories 3
Additional Building Above Grade, Below Grade
New Construction N
Schools
School District Montgomery County Public Schools
Others
HOA Fee Include Health Club,Pool(s)
Senior Community No
Tax ID 160903387855
Ownership Fee Simple
SqFt Source Assessor
Special Listing Condition Standard
Read Less

Bought with Edward H Vasquez • Long & Foster Real Estate, Inc.





