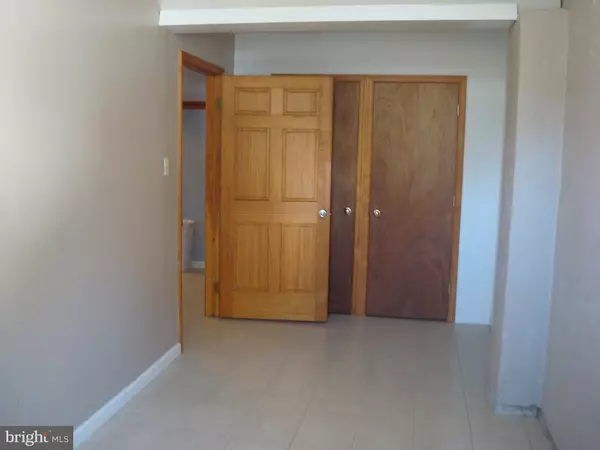For more information regarding the value of a property, please contact us for a free consultation.
1001 HUNTER AVE Swarthmore, PA 19081
Want to know what your home might be worth? Contact us for a FREE valuation!

Our team is ready to help you sell your home for the highest possible price ASAP
Key Details
Sold Price $590,000
Property Type Commercial
Sub Type Five Or More Units
Listing Status Sold
Purchase Type For Sale
Square Footage 3,000 sqft
Price per Sqft $196
Subdivision None Available
MLS Listing ID PADE2076372
Sold Date 11/08/24
Originating Board BRIGHT
Year Built 1950
Annual Tax Amount $12,468
Tax Year 2024
Property Description
Fully Rented 6 Unit Residential Apartment Building. There are 3 apartments on the 1st Floor and 3 Apartments on the 2nd floor. All apartments have a separate entrance. 3 ONE Bedroom Apartments and 3 TWO Bedroom Apartments. Tenants pay: Electric, Gas Heat, Gas Hot Water and Internet/Cable. Owner pays: Water, Sewer, Trash, Common Area Maintenance, Insurance and Real Estate Taxes.
5 Tenants are Month to Month, 1 Tenant will be Month to Month Jan 2025. Rents are as follows:
Apt#1 = $645. Apt#2 = $751. Apt#3 = $725. Apt#4 = 750. Apt#5 = $850. Apt#6 = $950.
Total Monthly Rent = $ 4,671. Most of the Tenants are Long Term and on Month to Month Leases. See Documents. Apt#2 is the only apartment with a Housing Voucher.
Location
State PA
County Delaware
Area Ridley Twp (10438)
Zoning RESIDENTIAL
Interior
Hot Water Natural Gas
Heating Baseboard - Hot Water
Cooling None
Flooring Ceramic Tile, Carpet, Engineered Wood, Laminated, Wood
Heat Source Natural Gas
Exterior
Garage Spaces 8.0
Utilities Available Cable TV Available, Electric Available, Natural Gas Available, Sewer Available, Water Available
Water Access N
Roof Type Flat
Accessibility None
Total Parking Spaces 8
Garage N
Building
Lot Description Irregular, Level, Rear Yard, Road Frontage
Foundation None
Sewer Public Sewer
Water Public
New Construction N
Schools
School District Ridley
Others
Tax ID 38-02-01209-00
Ownership Fee Simple
SqFt Source Estimated
Security Features Carbon Monoxide Detector(s),Smoke Detector
Acceptable Financing Cash, Conventional, Exchange
Listing Terms Cash, Conventional, Exchange
Financing Cash,Conventional,Exchange
Special Listing Condition Standard
Read Less

Bought with Thomas Toole III • RE/MAX Main Line-West Chester





