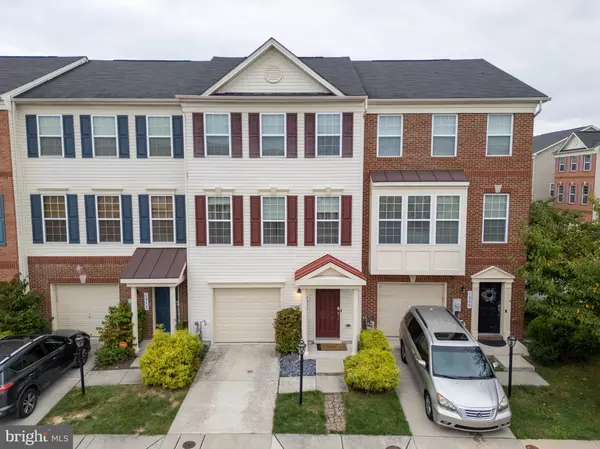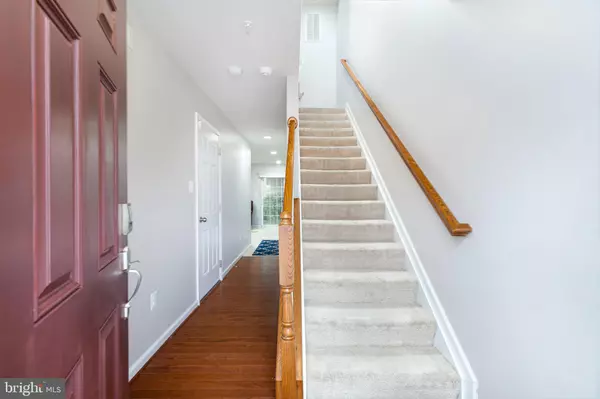For more information regarding the value of a property, please contact us for a free consultation.
1924 BECKMAN TER Severn, MD 21144
Want to know what your home might be worth? Contact us for a FREE valuation!

Our team is ready to help you sell your home for the highest possible price ASAP
Key Details
Sold Price $452,000
Property Type Townhouse
Sub Type Interior Row/Townhouse
Listing Status Sold
Purchase Type For Sale
Square Footage 1,840 sqft
Price per Sqft $245
Subdivision Boyers Ridge
MLS Listing ID MDAA2095248
Sold Date 11/04/24
Style Traditional
Bedrooms 3
Full Baths 2
Half Baths 1
HOA Fees $111/mo
HOA Y/N Y
Abv Grd Liv Area 1,840
Originating Board BRIGHT
Year Built 2014
Annual Tax Amount $4,464
Tax Year 2024
Lot Size 1,320 Sqft
Acres 0.03
Property Description
Step into this beautifully maintained, move-in ready 3-level townhouse in the highly desirable Boyers Ridge community! The front-facing 1-car garage provides easy access, leading into the entry-level living area, which walks out to the backyard—perfect for relaxing or entertaining. Upstairs, the second level shines with an open-concept layout, featuring wood floors, a spacious kitchen with an island, ample cabinetry, and a dining area that opens to a private balcony. A convenient half bath completes this level. The third floor offers 3 well-appointed bedrooms and 2 full baths, including the primary bedroom with an en-suite bathroom, plus a laundry closet for added ease. Combining style and functionality, this home is truly move-in ready and won't last long!
Clinet needs to find a home
Location
State MD
County Anne Arundel
Zoning R5
Rooms
Other Rooms Living Room, Dining Room, Primary Bedroom, Bedroom 2, Bedroom 3, Kitchen, Laundry, Primary Bathroom, Full Bath, Half Bath
Interior
Interior Features Bathroom - Tub Shower, Carpet, Ceiling Fan(s), Dining Area, Floor Plan - Open, Kitchen - Island, Primary Bath(s), Recessed Lighting, Wood Floors, Pantry
Hot Water Electric
Heating Heat Pump(s)
Cooling Central A/C
Equipment Dishwasher, Dryer, Microwave, Oven/Range - Gas, Range Hood, Washer, Refrigerator, Icemaker
Fireplace N
Appliance Dishwasher, Dryer, Microwave, Oven/Range - Gas, Range Hood, Washer, Refrigerator, Icemaker
Heat Source Electric
Laundry Dryer In Unit, Has Laundry, Upper Floor, Washer In Unit
Exterior
Exterior Feature Balcony
Parking Features Built In, Garage - Front Entry, Inside Access, Garage Door Opener
Garage Spaces 2.0
Water Access N
Accessibility None
Porch Balcony
Attached Garage 1
Total Parking Spaces 2
Garage Y
Building
Story 3
Foundation Slab, Permanent
Sewer Public Sewer
Water Public
Architectural Style Traditional
Level or Stories 3
Additional Building Above Grade, Below Grade
New Construction N
Schools
School District Anne Arundel County Public Schools
Others
Senior Community No
Tax ID 020412590236842
Ownership Fee Simple
SqFt Source Assessor
Acceptable Financing Cash, Conventional, FHA, VA
Horse Property N
Listing Terms Cash, Conventional, FHA, VA
Financing Cash,Conventional,FHA,VA
Special Listing Condition Standard
Read Less

Bought with Katie Katzenberger Rubin • Keller Williams Realty Centre





