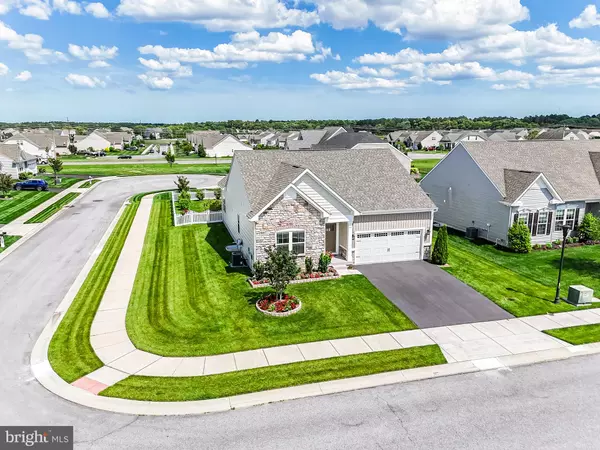For more information regarding the value of a property, please contact us for a free consultation.
27746 HATTERAS DR Millsboro, DE 19966
Want to know what your home might be worth? Contact us for a FREE valuation!

Our team is ready to help you sell your home for the highest possible price ASAP
Key Details
Sold Price $450,000
Property Type Single Family Home
Sub Type Detached
Listing Status Sold
Purchase Type For Sale
Square Footage 1,614 sqft
Price per Sqft $278
Subdivision Pelican Point
MLS Listing ID DESU2063540
Sold Date 11/04/24
Style Contemporary
Bedrooms 3
Full Baths 2
HOA Fees $240/qua
HOA Y/N Y
Abv Grd Liv Area 1,614
Originating Board BRIGHT
Year Built 2017
Annual Tax Amount $1,113
Tax Year 2023
Lot Size 10,454 Sqft
Acres 0.24
Lot Dimensions 70.00 x 146.00
Property Description
Discover the allure of this convenient one-level home with a casually elegant layout made evident with the soothing neutral tones, LVP flooring, vaulted ceilings, and effortless style. Upon entry through the foyer, you will find a spacious guest bedroom and a full bath to your left. Need an additional bedroom? The office offers versatility as a third bedroom. The living room flows effortlessly into the dining area, leading to the gourmet kitchen with a breakfast bar and pantry. Extend your living space with the sunroom. Step outside from the sunroom to a sprawling patio, ideal for relaxation or entertaining, complete with multiple conversation areas, a hot tub, and a fire pit. Take in the picturesque view of the well-manicured yard, maintained effortlessly with irrigation fed by a private well and mowing included in your HOA dues. Tucked away off the 2-car garage is a practical mud room/laundry area, ensuring clutter stays at bay. The primary owner's suite features a double vanity bathroom and a generous walk-in closet. Pelican Point, with its resort-style amenities, awaits just across the street. Bid farewell to cluttering your home or yard with exercise equipment or a pool, as everything you need is within reach. Rent the clubhouse for game nights or gatherings, boasting a beautifully appointed interior with a bar and large TV. The clubhouse offers not only a social space but also a meeting room and a fitness center. Outdoor amenities include a pool, tennis/pickleball courts, walking trails, open space, and a playground. Nestled in an ideal location close to everyday conveniences, beaches, and a public golf course, this home epitomizes luxury living with unmatched convenience. This home is sold fully furnished, and was recently repainted, with carpets and appliances recently upgraded.
Location
State DE
County Sussex
Area Indian River Hundred (31008)
Zoning AR-1
Rooms
Other Rooms Living Room, Dining Room, Primary Bedroom, Bedroom 2, Bedroom 3, Kitchen, Sun/Florida Room, Laundry
Main Level Bedrooms 3
Interior
Interior Features Carpet, Ceiling Fan(s), Combination Kitchen/Dining, Combination Kitchen/Living, Entry Level Bedroom, Kitchen - Gourmet, Kitchen - Island, Pantry, Primary Bath(s), Recessed Lighting, Upgraded Countertops, Walk-in Closet(s), WhirlPool/HotTub, Window Treatments
Hot Water Propane
Heating Forced Air
Cooling Central A/C
Flooring Carpet, Luxury Vinyl Plank, Ceramic Tile
Equipment Built-In Microwave, Dishwasher, Disposal, Dryer, Exhaust Fan, Oven/Range - Electric, Stainless Steel Appliances, Refrigerator, Washer, Water Heater - Tankless
Furnishings Yes
Fireplace N
Window Features Screens
Appliance Built-In Microwave, Dishwasher, Disposal, Dryer, Exhaust Fan, Oven/Range - Electric, Stainless Steel Appliances, Refrigerator, Washer, Water Heater - Tankless
Heat Source Propane - Metered
Laundry Main Floor
Exterior
Exterior Feature Patio(s), Porch(es)
Parking Features Garage - Front Entry, Inside Access
Garage Spaces 4.0
Fence Partially
Utilities Available Propane
Amenities Available Club House, Common Grounds, Fitness Center, Meeting Room, Pool - Outdoor, Tennis Courts, Tot Lots/Playground
Water Access N
Roof Type Architectural Shingle
Accessibility None
Porch Patio(s), Porch(es)
Attached Garage 2
Total Parking Spaces 4
Garage Y
Building
Lot Description Landscaping
Story 1
Foundation Crawl Space
Sewer Public Sewer
Water Public
Architectural Style Contemporary
Level or Stories 1
Additional Building Above Grade, Below Grade
Structure Type Vaulted Ceilings
New Construction N
Schools
Elementary Schools Love Creek
Middle Schools Mariner
High Schools Cape Henlopen
School District Cape Henlopen
Others
HOA Fee Include Lawn Maintenance,Road Maintenance
Senior Community No
Tax ID 234-16.00-1381.00
Ownership Fee Simple
SqFt Source Assessor
Special Listing Condition Standard
Read Less

Bought with Sarah Shoemaker • Keller Williams Realty





