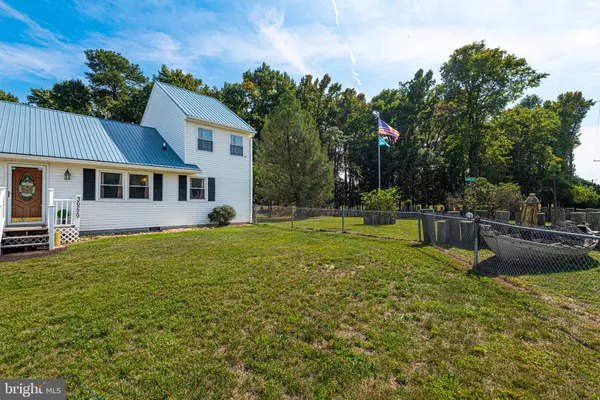For more information regarding the value of a property, please contact us for a free consultation.
36229 ROXANA RD Frankford, DE 19945
Want to know what your home might be worth? Contact us for a FREE valuation!

Our team is ready to help you sell your home for the highest possible price ASAP
Key Details
Sold Price $325,000
Property Type Single Family Home
Sub Type Detached
Listing Status Sold
Purchase Type For Sale
Square Footage 2,450 sqft
Price per Sqft $132
Subdivision None Available
MLS Listing ID DESU2070768
Sold Date 10/30/24
Style Colonial
Bedrooms 3
Full Baths 2
HOA Y/N N
Abv Grd Liv Area 2,450
Originating Board BRIGHT
Year Built 1959
Annual Tax Amount $560
Tax Year 2024
Lot Size 0.440 Acres
Acres 0.44
Lot Dimensions 144.00 x 136.00
Property Description
Multiple offers have been received and the seller is requesting Best & Final by 1pm 9/25
Spacious 3-Bedroom Gem with Unique Features
This well-maintained 3-bedroom, 2-bath single-family home in Frankford, DE, sits on a generous .44-acre corner lot, offering plenty of room to relax and enjoy outdoor living. The fenced-in backyard includes a lovely paver patio, a fish pond, a children's swing set, and a hot tub for ultimate relaxation. The home boasts a first-floor master bedroom, stainless steel kitchen appliances, solid surface countertops, an electric fireplace in the dining room, and a geothermal heating and cooling system installed in 2008 for energy efficiency. A bonus room on the second floor with a private entrance adds flexibility for guests or office space. Enjoy the convenience of a 1-car garage, two carports, and two sheds for all your storage needs. The new metal roof (2021) ensures long-lasting durability in this charming home.
Location
State DE
County Sussex
Area Baltimore Hundred (31001)
Zoning A
Rooms
Main Level Bedrooms 2
Interior
Interior Features Carpet, Ceiling Fan(s), Dining Area, Entry Level Bedroom, Family Room Off Kitchen, Floor Plan - Traditional, Kitchen - Country, Upgraded Countertops, Water Treat System, Window Treatments, Wood Floors
Hot Water Electric
Heating Heat Pump(s)
Cooling Geothermal
Equipment Dishwasher, Dryer - Electric, Exhaust Fan, Freezer, Microwave, Range Hood, Refrigerator, Stainless Steel Appliances, Stove, Washer, Water Heater
Furnishings Partially
Fireplace N
Appliance Dishwasher, Dryer - Electric, Exhaust Fan, Freezer, Microwave, Range Hood, Refrigerator, Stainless Steel Appliances, Stove, Washer, Water Heater
Heat Source Geo-thermal
Laundry Dryer In Unit, Washer In Unit
Exterior
Exterior Feature Patio(s)
Parking Features Garage - Front Entry
Garage Spaces 13.0
Carport Spaces 2
Water Access N
Roof Type Metal
Accessibility 2+ Access Exits, 32\"+ wide Doors, >84\" Garage Door
Porch Patio(s)
Attached Garage 1
Total Parking Spaces 13
Garage Y
Building
Story 2
Foundation Crawl Space, Block
Sewer Low Pressure Pipe (LPP)
Water Well
Architectural Style Colonial
Level or Stories 2
Additional Building Above Grade, Below Grade
New Construction N
Schools
School District Indian River
Others
Pets Allowed Y
Senior Community No
Tax ID 533-10.00-49.00
Ownership Fee Simple
SqFt Source Assessor
Security Features Exterior Cameras,Motion Detectors,Smoke Detector
Acceptable Financing Cash, Conventional, FHA, VA
Horse Property N
Listing Terms Cash, Conventional, FHA, VA
Financing Cash,Conventional,FHA,VA
Special Listing Condition Standard
Pets Allowed No Pet Restrictions
Read Less

Bought with Bogi Szabo • Keller Williams Realty





