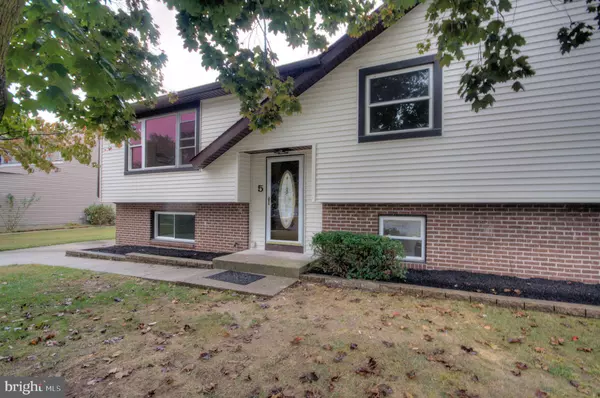For more information regarding the value of a property, please contact us for a free consultation.
5 WILLOW CEDAR WAY Blackwood, NJ 08012
Want to know what your home might be worth? Contact us for a FREE valuation!

Our team is ready to help you sell your home for the highest possible price ASAP
Key Details
Sold Price $395,000
Property Type Single Family Home
Sub Type Detached
Listing Status Sold
Purchase Type For Sale
Square Footage 2,100 sqft
Price per Sqft $188
Subdivision Coles Hill
MLS Listing ID NJCD2076888
Sold Date 10/29/24
Style Bi-level
Bedrooms 4
Full Baths 1
Half Baths 1
HOA Y/N N
Abv Grd Liv Area 2,100
Originating Board BRIGHT
Year Built 1978
Annual Tax Amount $7,313
Tax Year 2023
Lot Size 0.280 Acres
Acres 0.28
Lot Dimensions 75.00 x 164.00
Property Description
Beautiful REMODELED Bi-Level home just hit the market! Check out this spacious home. You will love the updated finishes from the flooring to the lighting fixtures. The kitchen has white shaker cabinets, a stainless steel appliance package, and porcelain tile flooring. The formal dining room is off the kitchen and very spacious. On the upper level of this home, you will find 3 bedrooms and a remodeled full bath. On the lower level, you have another bedroom/ study, power room, laundry room, and a very spacious family room. But that's not all... off the dining room there are doors leading to a great size deck overlooking this HUGE yard!!!!
Oh, and the location.... easy access to main roads, shopping, and eateries. This is one home you don't want to miss!
**Upper level 1200 SF lower level 900 ST TTL of 2100 SF (per seller).
Location
State NJ
County Camden
Area Gloucester Twp (20415)
Zoning RES
Rooms
Other Rooms Living Room, Dining Room, Primary Bedroom, Bedroom 2, Bedroom 3, Kitchen, Family Room, Bedroom 1, Laundry
Basement Full, Outside Entrance
Interior
Interior Features Ceiling Fan(s), Bathroom - Tub Shower, Combination Kitchen/Dining, Dining Area, Floor Plan - Traditional, Formal/Separate Dining Room
Hot Water Natural Gas
Heating Forced Air
Cooling Central A/C
Fireplaces Number 1
Fireplaces Type Brick
Fireplace Y
Heat Source Natural Gas
Laundry Lower Floor
Exterior
Exterior Feature Deck(s)
Fence Other
Water Access N
View Garden/Lawn
Roof Type Shingle
Accessibility None
Porch Deck(s)
Garage N
Building
Lot Description Front Yard, Rear Yard, SideYard(s)
Story 2
Foundation Brick/Mortar
Sewer Public Sewer
Water Public
Architectural Style Bi-level
Level or Stories 2
Additional Building Above Grade, Below Grade
New Construction N
Schools
School District Gloucester Township Public Schools
Others
Senior Community No
Tax ID 15-11003-00011
Ownership Fee Simple
SqFt Source Estimated
Security Features Carbon Monoxide Detector(s)
Acceptable Financing Cash, Conventional, FHA, VA
Listing Terms Cash, Conventional, FHA, VA
Financing Cash,Conventional,FHA,VA
Special Listing Condition Standard
Read Less

Bought with John Michael DeFeo Jr. • Exit Homestead Realty Professi





