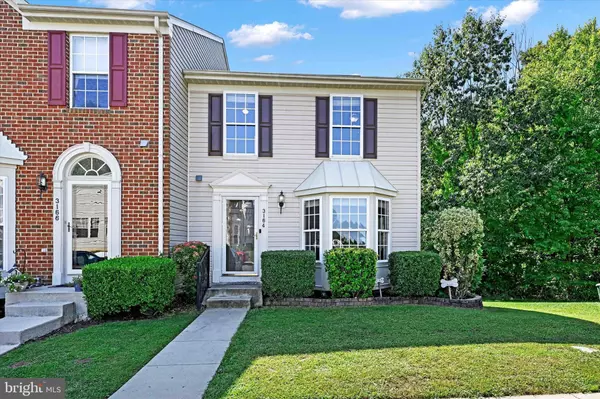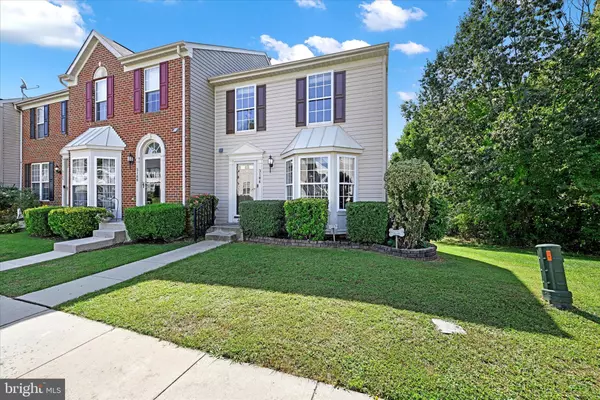For more information regarding the value of a property, please contact us for a free consultation.
3164 FREESTONE CT Abingdon, MD 21009
Want to know what your home might be worth? Contact us for a FREE valuation!

Our team is ready to help you sell your home for the highest possible price ASAP
Key Details
Sold Price $350,000
Property Type Townhouse
Sub Type End of Row/Townhouse
Listing Status Sold
Purchase Type For Sale
Square Footage 2,032 sqft
Price per Sqft $172
Subdivision Constant Friendship
MLS Listing ID MDHR2035352
Sold Date 10/30/24
Style Colonial
Bedrooms 3
Full Baths 2
Half Baths 1
HOA Fees $76/mo
HOA Y/N Y
Abv Grd Liv Area 1,492
Originating Board BRIGHT
Year Built 2003
Annual Tax Amount $2,797
Tax Year 2024
Lot Size 2,750 Sqft
Acres 0.06
Property Description
Welcome to this lovely end-of-group townhouse located in the peaceful and scenic community of Abingdon, Maryland, nestled in Harford County. This delightful home, built in 2003 and lovingly maintained by its original owners, offers 1,492 square feet of stylish living space.
Featuring 3 spacious bedrooms and 2.5 bathrooms, this property is perfect for those seeking both comfort and convenience. The main floor includes an inviting morning room with access to a 12-foot deck that provides a serene view of the surrounding woods. Hardwood flooring runs throughout the main living spaces, highlighting the warm and elegant ambiance.
The finished walk-out basement, complete with recessed lighting and a cozy gas fireplace, is ideal for entertaining or relaxing with family. Enjoy the privacy of a fenced-in backyard, making it a great spot for outdoor activities.
Modern updates include a new AC unit and hot water heater in 2018, along with a furnace replaced in 2022. This home guarantees peace of mind and efficient living. With a quiet location and easy access to local amenities, this townhouse is a perfect place to call home.
Don't miss the opportunity to own this beautifully cared-for property.
Location
State MD
County Harford
Zoning R3COS
Rooms
Other Rooms Living Room, Primary Bedroom, Bedroom 2, Bedroom 3, Kitchen, Family Room, Laundry, Other, Bathroom 2, Primary Bathroom, Half Bath
Basement Fully Finished, Rear Entrance, Outside Entrance
Interior
Interior Features Ceiling Fan(s), Kitchen - Island, Wood Floors, Dining Area
Hot Water Natural Gas
Heating Forced Air
Cooling Ceiling Fan(s), Central A/C
Fireplaces Number 1
Fireplaces Type Gas/Propane
Equipment Dishwasher, Refrigerator, Washer, Dryer, Disposal, Stove
Fireplace Y
Appliance Dishwasher, Refrigerator, Washer, Dryer, Disposal, Stove
Heat Source Natural Gas
Laundry Basement
Exterior
Exterior Feature Deck(s), Patio(s)
Fence Wood
Water Access N
View Trees/Woods
Accessibility None
Porch Deck(s), Patio(s)
Garage N
Building
Story 3
Foundation Other
Sewer Public Sewer
Water Public
Architectural Style Colonial
Level or Stories 3
Additional Building Above Grade, Below Grade
New Construction N
Schools
School District Harford County Public Schools
Others
Senior Community No
Tax ID 1301341863
Ownership Fee Simple
SqFt Source Assessor
Special Listing Condition Standard
Read Less

Bought with Denise M Malloy • Cummings & Co. Realtors





