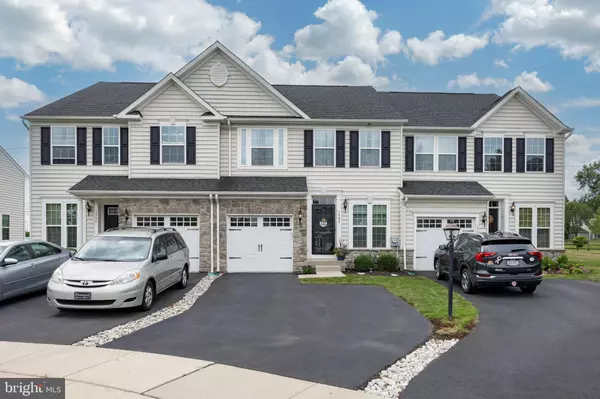For more information regarding the value of a property, please contact us for a free consultation.
1982 PENNGROVE TER Lansdale, PA 19446
Want to know what your home might be worth? Contact us for a FREE valuation!

Our team is ready to help you sell your home for the highest possible price ASAP
Key Details
Sold Price $510,000
Property Type Townhouse
Sub Type Interior Row/Townhouse
Listing Status Sold
Purchase Type For Sale
Square Footage 2,732 sqft
Price per Sqft $186
Subdivision Gwynedd Chase
MLS Listing ID PAMC2118092
Sold Date 10/29/24
Style Traditional
Bedrooms 3
Full Baths 2
Half Baths 2
HOA Fees $165/mo
HOA Y/N Y
Abv Grd Liv Area 2,032
Originating Board BRIGHT
Year Built 2015
Annual Tax Amount $7,681
Tax Year 2023
Lot Size 3,104 Sqft
Acres 0.07
Lot Dimensions 17.00 x 0.00
Property Description
Welcome home to 1982 Penngrove Terrace a stunning home located in the desirable Gwynedd Chase Community, and highly sought after North Penn School District.
Gwynedd Chase, is an exclusive enclave of just 22 homes designed for low maintenance and luxurious living. This meticulous maintained, move - in ready home offers a bright and airy open concept design. Enter through a welcoming foyer leading to gleaming hardwood floors that flow throughout the living, dining, kitchen and family rooms.
Delight in the gorgeous gourmet kitchen featuring light cabinetry, granite countertops, a breakfast bar, tile backsplash, pantry, recessed and under-counter lighting. The adjacent charming breakfast room offers easy access to outdoor entertaining. Relax on the low maintenance Trex deck, ideal for taking in some amazing sunsets - while unwinding with your favorite beverage. The adjoining spacious family room is conveniently located for easy entertaining, perfect for family gatherings, with a gas fireplace creating a cozy ambiance..
Upstairs, discover a luxurious master suite with vaulted ceilings and a large walk-in closet, plus a beautifully upgraded bath featuring a soaking tub, granite double sink vanity, and designer tile.
Two more spacious bedrooms and a hall bath with upgraded granite vanity and designer ceramic tile. Additionally a convenient laundry: room is also, located on the second floor for ease of use.
An impressive, finished basement offers an additional 700 square feet of versatile living space for a den, recreational area, media room, home office, or gym. You will find ample additional storage space and a convenient powder room on this lower level as well.
Enjoy a one-car garage and an extra-large driveway for additional parking, overflow parking available in the adjacent visitor parking. Experience maintenance-free living in this fantastic location with quick access to major highways and minutes from Rt. 202, Rt. 73, and Rt. 363. Don't miss out on this exceptional opportunity—schedule your showing today!
Location
State PA
County Montgomery
Area Upper Gwynedd Twp (10656)
Zoning RES
Rooms
Other Rooms Living Room, Primary Bedroom, Bedroom 2, Game Room, Family Room, Breakfast Room, Laundry, Storage Room, Bathroom 3, Primary Bathroom, Full Bath, Half Bath
Basement Full, Fully Finished
Interior
Hot Water Natural Gas
Cooling Central A/C
Fireplaces Number 1
Fireplace Y
Heat Source Natural Gas
Laundry Upper Floor
Exterior
Parking Features Garage - Front Entry, Inside Access
Garage Spaces 1.0
Water Access N
Accessibility None
Attached Garage 1
Total Parking Spaces 1
Garage Y
Building
Story 2
Foundation Concrete Perimeter
Sewer Public Sewer
Water Public
Architectural Style Traditional
Level or Stories 2
Additional Building Above Grade, Below Grade
New Construction N
Schools
School District North Penn
Others
Senior Community No
Tax ID 56-00-05917-163
Ownership Fee Simple
SqFt Source Assessor
Acceptable Financing Cash, Conventional, FHA, VA
Listing Terms Cash, Conventional, FHA, VA
Financing Cash,Conventional,FHA,VA
Special Listing Condition Standard
Read Less

Bought with Hemalatha Alace • Keller Williams Real Estate -Exton





