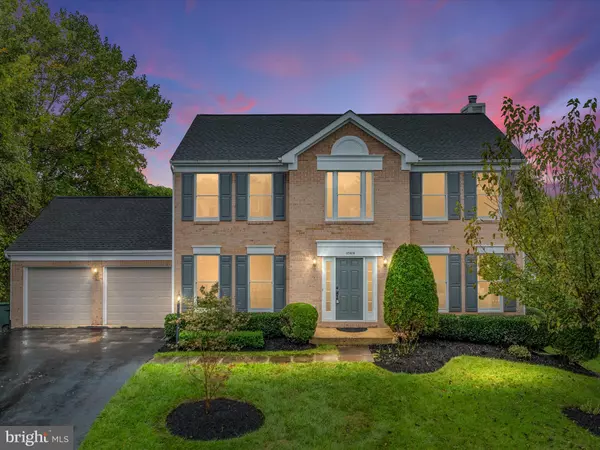For more information regarding the value of a property, please contact us for a free consultation.
12535 ROCK RIDGE RD Herndon, VA 20170
Want to know what your home might be worth? Contact us for a FREE valuation!

Our team is ready to help you sell your home for the highest possible price ASAP
Key Details
Sold Price $908,500
Property Type Single Family Home
Sub Type Detached
Listing Status Sold
Purchase Type For Sale
Square Footage 3,106 sqft
Price per Sqft $292
Subdivision Hastings Hunt
MLS Listing ID VAFX2203694
Sold Date 10/28/24
Style Colonial
Bedrooms 4
Full Baths 3
Half Baths 1
HOA Fees $53/qua
HOA Y/N Y
Abv Grd Liv Area 2,206
Originating Board BRIGHT
Year Built 1990
Annual Tax Amount $8,153
Tax Year 2024
Lot Size 10,847 Sqft
Acres 0.25
Property Description
Welcome to 12535 Rock Ridge Rd, a stunning home located in the highly sought-after Hastings Hunt neighborhood! Situated on a private pipestem, this home offers the perfect balance of community living and privacy. You'll love being part of a vibrant neighborhood while enjoying the peaceful seclusion of a cul-de-sac-like setting. With only three homes on the pipestem, it's an ideal location for work, play, and tranquility.
Step outside onto one of the multiple decks and be captivated by the incredible views. The top deck, just off the kitchen and family room, offers sweeping vistas over treetops and rooftops, creating a serene outdoor retreat. The home boasts a beautiful flat front yard, perfect for play or gardening.
Inside, you'll find fresh paint throughout and brand-new carpet on the upper-level and in the lower-level bonus room, while gleaming hardwood floors are throughout the main level and the living space / rec room area of the lower level. The fully renovated kitchen features brand-new appliances, making it a cook's dream.
Upstairs, there are four spacious bedrooms and two full bathrooms, providing plenty of space for family and guests. The walk-out lower level is a true gem, complete with a true bonus room (with a closet), a full bathroom, a wet bar with a mini-fridge, and a large storage area with a washer and dryer. The hardwood floors on this level extend out to the deck/patio, offering even more space for outdoor entertaining or relaxation.
With a 2019 roof, this home is move-in ready and provides peace of mind. Plus, you're just a very short distance from the neighborhood's elementary school, adding to the friendly appeal.
Don't miss your chance to own this remarkable home in one of NOVA's best neighborhoods. Be sure to check out the 3-D Live Tour and Video. We have set an offer deadline of Monday at Noon. Thank you!
Location
State VA
County Fairfax
Zoning R-3C(R-3 W/CLUSTER DEV)
Rooms
Basement Fully Finished, Outside Entrance, Walkout Level
Interior
Hot Water Electric
Heating Forced Air, Heat Pump(s)
Cooling Central A/C, Heat Pump(s)
Fireplaces Number 1
Fireplaces Type Wood
Equipment Refrigerator, Oven/Range - Electric, Built-In Microwave, Dishwasher, Disposal, Washer, Dryer, Freezer, Extra Refrigerator/Freezer
Fireplace Y
Appliance Refrigerator, Oven/Range - Electric, Built-In Microwave, Dishwasher, Disposal, Washer, Dryer, Freezer, Extra Refrigerator/Freezer
Heat Source Electric
Laundry Basement
Exterior
Exterior Feature Deck(s), Patio(s)
Parking Features Garage - Front Entry, Garage Door Opener, Inside Access
Garage Spaces 4.0
Utilities Available Electric Available, Natural Gas Available, Water Available, Sewer Available
Amenities Available Tennis Courts, Basketball Courts
Water Access N
Accessibility None
Porch Deck(s), Patio(s)
Attached Garage 2
Total Parking Spaces 4
Garage Y
Building
Story 3
Foundation Concrete Perimeter
Sewer Public Sewer
Water Public
Architectural Style Colonial
Level or Stories 3
Additional Building Above Grade, Below Grade
New Construction N
Schools
Elementary Schools Dranesville
Middle Schools Herndon
High Schools Herndon
School District Fairfax County Public Schools
Others
HOA Fee Include Common Area Maintenance,Management,Trash
Senior Community No
Tax ID 0102 14 0005
Ownership Fee Simple
SqFt Source Assessor
Acceptable Financing Cash, Conventional, FHA, VA
Listing Terms Cash, Conventional, FHA, VA
Financing Cash,Conventional,FHA,VA
Special Listing Condition Standard
Read Less

Bought with Angela Murphy • Keller Williams Capital Properties





