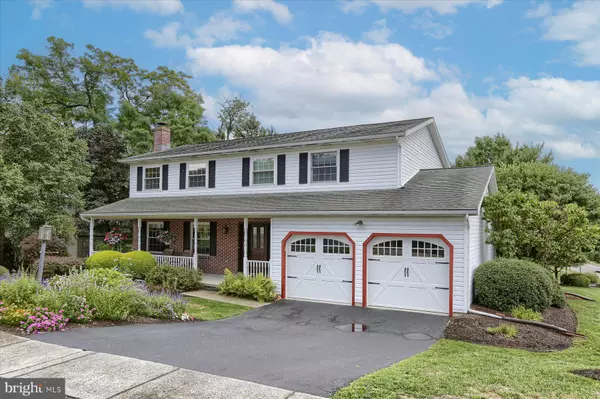For more information regarding the value of a property, please contact us for a free consultation.
4281 S CAROLINA DR Harrisburg, PA 17112
Want to know what your home might be worth? Contact us for a FREE valuation!

Our team is ready to help you sell your home for the highest possible price ASAP
Key Details
Sold Price $400,000
Property Type Single Family Home
Sub Type Detached
Listing Status Sold
Purchase Type For Sale
Square Footage 2,408 sqft
Price per Sqft $166
Subdivision Centennial Acres
MLS Listing ID PADA2037366
Sold Date 10/21/24
Style Traditional
Bedrooms 4
Full Baths 2
Half Baths 1
HOA Y/N N
Abv Grd Liv Area 2,408
Originating Board BRIGHT
Year Built 1987
Annual Tax Amount $3,753
Tax Year 2022
Lot Size 0.300 Acres
Acres 0.3
Property Description
This thoughtfully designed house features approximately 2,400 square feet of living space nestled on a generous lot. The exterior boasts a charming aesthetic with lush landscaping that creates a welcoming ambiance. Upon entering, you'll be greeted by a spacious layout accentuated by an exposed brick fireplace and abundant natural light, fostering a cozy and inviting atmosphere.
The gourmet kitchen is equipped with stainless steel appliances, granite countertops, a window seat, breakfast bar with seating for four, and a custom design, complemented by warm neutral tones that exude a sense of refinement. The primary bedroom offers a serene retreat, while the additional three well-proportioned bedrooms provide ample space for comfortable living. A sprawling composite deck and a scenic backyard surrounded by mature landscaping offer the perfect outdoor oasis providing a picturesque backdrop.
The convenient location and no-outlet street contribute to a peaceful and tranquil environment that's inviting enough for the wildlife to make a regular appearance, while the charming covered front porch with mountain views add to the overall character of the home. This property presents an ideal living space with a thoughtful blend of functionality and aesthetic appeal.
Location
State PA
County Dauphin
Area Lower Paxton Twp (14035)
Zoning RESIDENTIAL
Direction North
Rooms
Other Rooms Living Room, Dining Room, Primary Bedroom, Bedroom 2, Bedroom 3, Kitchen, Family Room, Bedroom 1, Bathroom 1, Primary Bathroom
Basement Full, Unfinished, Interior Access
Interior
Hot Water Electric
Heating Heat Pump(s)
Cooling Central A/C
Flooring Carpet, Luxury Vinyl Tile
Fireplaces Number 1
Fireplace Y
Heat Source Electric
Exterior
Exterior Feature Deck(s), Porch(es)
Parking Features Garage - Front Entry, Garage Door Opener
Garage Spaces 4.0
Water Access N
View Mountain, Panoramic
Roof Type Architectural Shingle
Accessibility None
Porch Deck(s), Porch(es)
Attached Garage 2
Total Parking Spaces 4
Garage Y
Building
Story 2
Foundation Block
Sewer Public Sewer
Water Public
Architectural Style Traditional
Level or Stories 2
Additional Building Above Grade, Below Grade
New Construction N
Schools
High Schools Central Dauphin
School District Central Dauphin
Others
Senior Community No
Tax ID 35-004-337-000-0000
Ownership Fee Simple
SqFt Source Assessor
Acceptable Financing Cash, Conventional, FHA, VA
Listing Terms Cash, Conventional, FHA, VA
Financing Cash,Conventional,FHA,VA
Special Listing Condition Standard
Read Less

Bought with Diane Lorraine Schmidt • Coldwell Banker Realty





