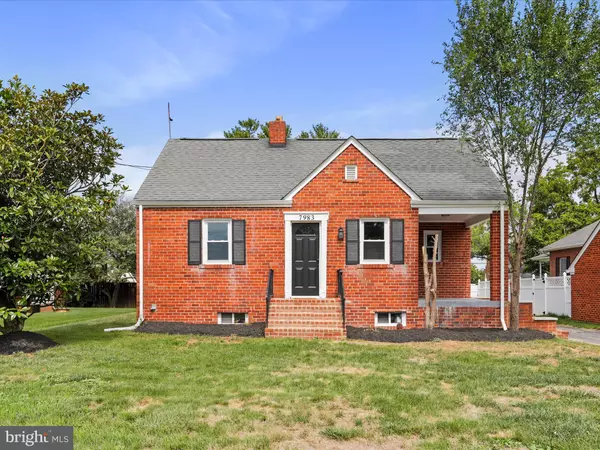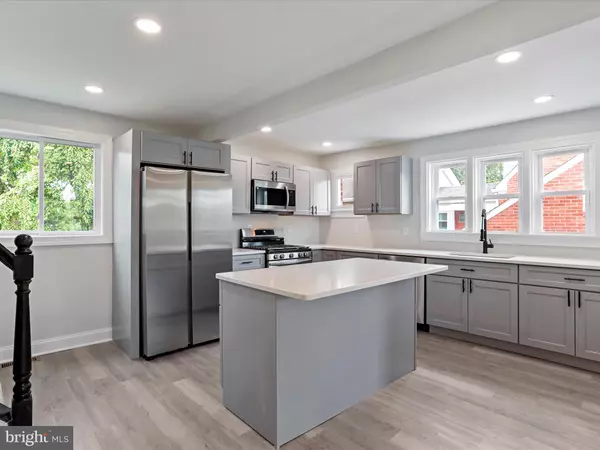For more information regarding the value of a property, please contact us for a free consultation.
7983 CHURCH ST Middletown, VA 22645
Want to know what your home might be worth? Contact us for a FREE valuation!

Our team is ready to help you sell your home for the highest possible price ASAP
Key Details
Sold Price $300,000
Property Type Single Family Home
Sub Type Detached
Listing Status Sold
Purchase Type For Sale
Square Footage 1,250 sqft
Price per Sqft $240
Subdivision None Available
MLS Listing ID VAFV2021108
Sold Date 10/21/24
Style Cape Cod
Bedrooms 3
Full Baths 2
HOA Y/N N
Abv Grd Liv Area 1,250
Originating Board BRIGHT
Year Built 1945
Annual Tax Amount $921
Tax Year 2022
Lot Size 0.265 Acres
Acres 0.27
Property Description
Welcome to 7983 Church St., where modern renovations meet the convenience of in-town living. This beautifully remodeled home features stunning fixtures and upgrades throughout. As you enter, you're greeted by LVP flooring that flows seamlessly through the main level. The open kitchen is equipped with brand-new stainless steel appliances and upgraded countertops, perfect for cooking and entertaining. The main level also includes two bedrooms and one full bath, providing comfortable and stylish living.
Upstairs, you'll find a spacious loft/primary bedroom with plush new carpet and an attached primary bathroom, complete with elegant tile finishes. The unfinished basement offers endless potential to customize the space to your liking, making this home truly adaptable to your needs. With every detail thoughtfully designed, 7983 Church St. is a must-see for those seeking a perfect blend of modern living in a prime location.
Location
State VA
County Frederick
Zoning R1
Rooms
Other Rooms Living Room, Primary Bedroom, Bedroom 2, Kitchen, Basement, Bedroom 1, Laundry, Primary Bathroom, Full Bath
Basement Interior Access, Poured Concrete, Windows
Main Level Bedrooms 2
Interior
Interior Features Carpet, Built-Ins, Entry Level Bedroom, Family Room Off Kitchen, Kitchen - Eat-In, Kitchen - Island, Primary Bath(s), Recessed Lighting, Bathroom - Stall Shower, Bathroom - Tub Shower, Upgraded Countertops
Hot Water Electric
Heating Forced Air
Cooling Central A/C
Flooring Luxury Vinyl Plank, Carpet
Equipment Refrigerator, Dishwasher, Oven/Range - Gas, Built-In Microwave, Washer, Dryer
Fireplace N
Appliance Refrigerator, Dishwasher, Oven/Range - Gas, Built-In Microwave, Washer, Dryer
Heat Source Natural Gas
Laundry Basement
Exterior
Exterior Feature Porch(es), Patio(s)
Garage Spaces 4.0
Water Access N
View Mountain, Street
Roof Type Shingle
Street Surface Paved
Accessibility None
Porch Porch(es), Patio(s)
Road Frontage City/County
Total Parking Spaces 4
Garage N
Building
Lot Description Rear Yard, Front Yard, Sloping, Road Frontage
Story 1
Foundation Block
Sewer Public Sewer
Water Public
Architectural Style Cape Cod
Level or Stories 1
Additional Building Above Grade, Below Grade
Structure Type Dry Wall
New Construction N
Schools
Elementary Schools Middletown
Middle Schools Robert E. Aylor
High Schools Sherando
School District Frederick County Public Schools
Others
Senior Community No
Tax ID 91B 1 C 41A
Ownership Fee Simple
SqFt Source Estimated
Special Listing Condition Standard
Read Less

Bought with Bradley Comstock • ERA Oakcrest Realty, Inc.





