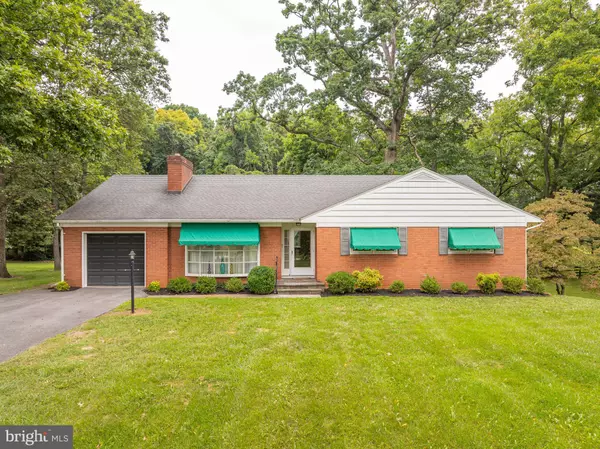For more information regarding the value of a property, please contact us for a free consultation.
7663 SUMMIT POINT ROAD Charles Town, WV 25414
Want to know what your home might be worth? Contact us for a FREE valuation!

Our team is ready to help you sell your home for the highest possible price ASAP
Key Details
Sold Price $389,900
Property Type Single Family Home
Sub Type Detached
Listing Status Sold
Purchase Type For Sale
Square Footage 2,300 sqft
Price per Sqft $169
Subdivision None Available
MLS Listing ID WVJF2013478
Sold Date 10/18/24
Style Raised Ranch/Rambler
Bedrooms 4
Full Baths 2
HOA Y/N N
Abv Grd Liv Area 1,500
Originating Board BRIGHT
Year Built 1959
Annual Tax Amount $1,902
Tax Year 2024
Lot Size 1.000 Acres
Acres 1.0
Property Description
Welcome to this picturesque property located in rural Charles Town, WV. This attractive four (4) bedroom brick raised ranch style home is situated on a well landscaped one (1) acre
lot with mature oak trees. Eat in kitchen with views of the woods to watch the deer graze, living room with a wood burning fireplace and large bow window overlooking the Blue Ridge Mountains, dining room, three (3) bedrooms on main floor with cedar lined walk in closets in master, laundry room and full bathroom. The partially finished basement has a large recreation room, bedroom, Jack & Jill bathroom, unfinished section can be used for storage or a workshop. Amenities include hardwood floors throughout (carpet over hardwood in bedrooms), one car attached garage, side porch, large brick/concrete patio on back, double hung windows, window awnings, and close proximity to downtown Charles Town and the Summit Point Raceway. This house is a must see! Location! Location!
Location
State WV
County Jefferson
Zoning R
Rooms
Other Rooms Living Room, Dining Room, Bedroom 2, Bedroom 3, Bedroom 4, Kitchen, Bedroom 1, Laundry, Recreation Room, Storage Room, Bathroom 1, Bathroom 2
Basement Connecting Stairway, Partially Finished, Poured Concrete, Windows, Walkout Level, Rear Entrance, Outside Entrance
Main Level Bedrooms 3
Interior
Interior Features Cedar Closet(s), Entry Level Bedroom, Floor Plan - Traditional, Formal/Separate Dining Room, Kitchen - Eat-In, Kitchen - Island, Kitchen - Table Space, Recessed Lighting, Bathroom - Tub Shower, Walk-in Closet(s), Water Treat System, Window Treatments, Wood Floors, Bathroom - Stall Shower
Hot Water Electric
Heating Forced Air
Cooling Central A/C
Flooring Hardwood
Fireplaces Number 1
Fireplaces Type Wood, Fireplace - Glass Doors
Equipment Cooktop, Dryer, Microwave, Oven - Wall, Refrigerator, Surface Unit, Washer, Water Heater
Fireplace Y
Window Features Double Hung,Insulated
Appliance Cooktop, Dryer, Microwave, Oven - Wall, Refrigerator, Surface Unit, Washer, Water Heater
Heat Source Oil
Laundry Main Floor
Exterior
Parking Features Garage - Front Entry
Garage Spaces 5.0
Water Access N
View Mountain
Roof Type Shingle
Street Surface Black Top
Accessibility None
Road Frontage State
Attached Garage 1
Total Parking Spaces 5
Garage Y
Building
Lot Description Backs to Trees, Front Yard, Landscaping, Rear Yard, Road Frontage, Rural, SideYard(s)
Story 2
Foundation Block
Sewer Septic < # of BR
Water Well
Architectural Style Raised Ranch/Rambler
Level or Stories 2
Additional Building Above Grade, Below Grade
Structure Type Plaster Walls
New Construction N
Schools
School District Jefferson County Schools
Others
Senior Community No
Tax ID 02 11000500000000
Ownership Fee Simple
SqFt Source Estimated
Acceptable Financing Cash, Conventional, FHA, USDA, VA
Listing Terms Cash, Conventional, FHA, USDA, VA
Financing Cash,Conventional,FHA,USDA,VA
Special Listing Condition Standard
Read Less

Bought with Kimberly D. Winters • Century 21 Modern Realty Results





