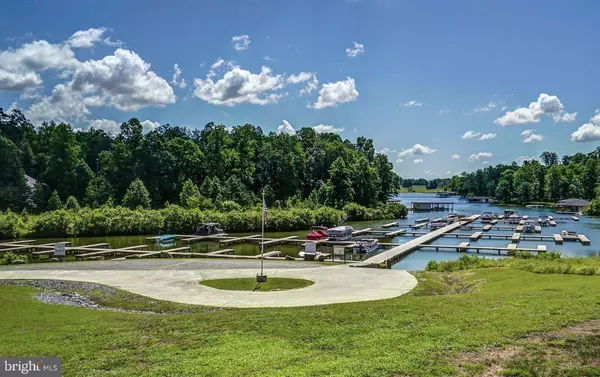For more information regarding the value of a property, please contact us for a free consultation.
178 FLEETER ST Mineral, VA 23117
Want to know what your home might be worth? Contact us for a FREE valuation!

Our team is ready to help you sell your home for the highest possible price ASAP
Key Details
Sold Price $750,000
Property Type Single Family Home
Sub Type Detached
Listing Status Sold
Purchase Type For Sale
Square Footage 3,592 sqft
Price per Sqft $208
Subdivision The Waters At Lake Anna
MLS Listing ID VALA2006210
Sold Date 10/15/24
Style Contemporary,Craftsman,Colonial
Bedrooms 5
Full Baths 3
HOA Fees $45/ann
HOA Y/N Y
Abv Grd Liv Area 1,897
Originating Board BRIGHT
Year Built 2007
Annual Tax Amount $3,553
Tax Year 2023
Lot Size 2.253 Acres
Acres 2.25
Property Description
Immaculate lake house privately situated in Lake Anna's most desired subdivision, comes with deeded boat slip, completely furnished, high-speed fiber internet, big hot tub, and FREE GOLF CART with purchase! Really, what more can you ask for? Perfectly maintained, exquisitely decorated, and completely turn-key, this two-level home, located in The Waters At Lake Anna subdivision, on the private side of Lake Anna, offers you over 3,700 square feet with 5 spacious bedrooms, 3 full bathrooms, lots of upgrades, all enveloped in a private 2.2 acre lot. The main floor defines open concept living, seamlessly melding together your kitchen, living room, and dining room into one large room, featuring beautiful vaulted ceilings and thick hardwood floors. The chef's kitchen includes granite countertops, stainless appliances, gas cook top, spacious soft-close cabinets, walk-in pantry with adorable sliding barn door, and a massive island with barstool seating and lovely pendant lights above. The living room showcases custom trim work around a large fireplace (propane) with mantle and stone hearth. The primary bedroom suite is conveniently located on the main level, with walk-in closet and recently upgraded large attached bathroom, with his and hers vanities, stand alone tub, impressive tile work, and separate walk-in tiled shower. The main level also offers your guests two additional spacious bedrooms, along with a beautifully renovated full bathroom, complete with quartz countertops, double vanity, tub and shower. You'll enjoy relaxing and entertaining in the massive basement, with its own bar, recreation room, eating area, two additional large bedrooms, a full bathroom. and a lovely screened-in patio out back. Large attached garage with an abundance of suspended storage space. Unwind on the massive back deck, which offers automatic electric sunshades that can be extended to provide cool shade on hot summer days. Relax with a cocktail in your giant hot tub, or stroll down the gorgeous sidewalk to the MASSIVE hardscaped firepit, complete with solar nights that create a perfect idyllic evening escape. Two storage sheds! Completely furnished home - with lots of extras - nearly everything you see conveys. Subdivision offers amazing IN-GROUND POOL, tennis courts, basketball, clubhouse, playgrounds, sandy beaches at the water, day slips, and more. Oh, did we mention you'll get a free golf cart with purchase?!
Location
State VA
County Louisa
Zoning R2
Rooms
Other Rooms Living Room, Dining Room, Primary Bedroom, Bedroom 2, Bedroom 3, Bedroom 4, Bedroom 5, Kitchen, Den, Mud Room, Primary Bathroom, Full Bath
Basement Full, Daylight, Full, Improved, Heated, Interior Access, Outside Entrance, Rear Entrance, Walkout Level, Windows, Fully Finished
Main Level Bedrooms 3
Interior
Interior Features Carpet, Ceiling Fan(s), Dining Area, Entry Level Bedroom, Kitchen - Island, Pantry, Primary Bath(s), Upgraded Countertops, Walk-in Closet(s), Wood Floors
Hot Water Electric
Heating Heat Pump(s)
Cooling Central A/C
Flooring Hardwood, Partially Carpeted
Fireplaces Number 1
Fireplaces Type Gas/Propane
Equipment Stove, Refrigerator, Stainless Steel Appliances, Disposal
Furnishings Yes
Fireplace Y
Window Features Insulated
Appliance Stove, Refrigerator, Stainless Steel Appliances, Disposal
Heat Source Electric
Laundry Has Laundry, Main Floor, Hookup
Exterior
Exterior Feature Porch(es), Deck(s), Enclosed, Patio(s), Screened
Parking Features Oversized, Garage - Front Entry
Garage Spaces 8.0
Amenities Available Basketball Courts, Beach, Boat Dock/Slip, Boat Ramp, Club House, Common Grounds, Community Center, Lake, Mooring Area, Picnic Area, Pier/Dock, Pool - Outdoor, Swimming Pool, Tennis Courts, Tot Lots/Playground, Water/Lake Privileges
Water Access Y
Water Access Desc Boat - Powered,Canoe/Kayak,Fishing Allowed,Personal Watercraft (PWC),Private Access,Public Beach,Sail,Seaplane Permitted,Swimming Allowed,Waterski/Wakeboard
Roof Type Shingle
Accessibility None
Porch Porch(es), Deck(s), Enclosed, Patio(s), Screened
Attached Garage 2
Total Parking Spaces 8
Garage Y
Building
Lot Description Premium, Rear Yard
Story 2
Foundation Block
Sewer On Site Septic
Water Well
Architectural Style Contemporary, Craftsman, Colonial
Level or Stories 2
Additional Building Above Grade, Below Grade
Structure Type Dry Wall,Vaulted Ceilings
New Construction N
Schools
Elementary Schools Thomas Jefferson
Middle Schools Louisa County
High Schools Louisa County
School District Louisa County Public Schools
Others
HOA Fee Include Common Area Maintenance,Pier/Dock Maintenance,Recreation Facility,Pool(s)
Senior Community No
Tax ID 45E3 1 220
Ownership Fee Simple
SqFt Source Assessor
Special Listing Condition Standard
Read Less

Bought with Debbie Moon • Berkshire Hathaway HomeServices PenFed Realty





