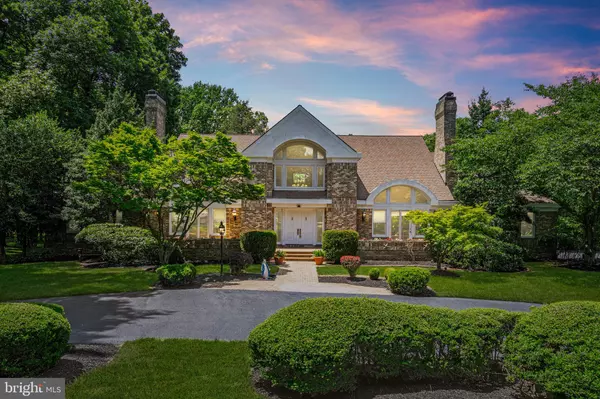For more information regarding the value of a property, please contact us for a free consultation.
11085 GAITHER FARM RD Ellicott City, MD 21042
Want to know what your home might be worth? Contact us for a FREE valuation!

Our team is ready to help you sell your home for the highest possible price ASAP
Key Details
Sold Price $1,440,000
Property Type Single Family Home
Sub Type Detached
Listing Status Sold
Purchase Type For Sale
Square Footage 8,705 sqft
Price per Sqft $165
Subdivision Gaither Farm
MLS Listing ID MDHW2040482
Sold Date 12/04/24
Style Colonial
Bedrooms 4
Full Baths 5
Half Baths 1
HOA Fees $114/ann
HOA Y/N Y
Abv Grd Liv Area 5,705
Originating Board BRIGHT
Year Built 1990
Annual Tax Amount $18,723
Tax Year 2023
Lot Size 3.300 Acres
Acres 3.3
Property Description
Back on the market since buyer lost financing!
Welcome to this luxurious retreat nestled on over 3 acres of picturesque land. As you enter through the grand foyer, soaring ceilings and an exquisite staircase greet you, setting the tone for the elegance that awaits. Upstairs, handcrafted custom cabinetry in each bedroom offers unparalleled craftsmanship, complemented by private bathrooms and access to individual decks, perfect for enjoying peaceful moments outdoors. This home is equipped with an impressive array of amenities, including a gym with a sauna and hot tub ensuring unparalleled relaxation and wellness. Outside you will find a tennis/basketball court that will light up long into the evening hours. The expansive living spaces include a generously-sized living room flooded with natural light from oversized windows, a sunroom that overlooks the sprawling backyard, and a spacious dining room ideal for hosting gatherings. The gourmet kitchen boasts a brand new stove and oven, a convenient butler's pantry, and a cozy breakfast room, catering to both culinary enthusiasts and entertainers alike. The main floor master bedroom suite epitomizes luxury, featuring dual huge walk-in closets, a luxurious jacuzzi, and an adjacent private office with built-in shelving, offering both functionality and privacy. A secluded room in the lower level offers versatility as an additional guest room or private office space. Ensuring comfort throughout the seasons, the property boasts three separate HVAC systems. A recently resurfaced asphalt driveway leads to ample garage space, accommodating multiple vehicles and providing abundant storage options. Experience refreshing breezes and panoramic views from the balconies, enhancing the serene ambiance of this exceptional estate. Included gym equipment, pool table, and fully furnished theater room promise limitless opportunities for activities.
Don't miss out on the chance to call this spectacular property your new home. Schedule a showing today to immerse yourself in the luxury and tranquility it offers.
Location
State MD
County Howard
Zoning RCDEO
Rooms
Basement Fully Finished, Improved, Interior Access, Outside Entrance, Partially Finished, Rear Entrance, Sump Pump, Connecting Stairway, Daylight, Partial, Full, Heated, Walkout Level, Other, Windows
Main Level Bedrooms 1
Interior
Interior Features Ceiling Fan(s), Crown Moldings, Dining Area, Entry Level Bedroom, Formal/Separate Dining Room, Kitchen - Eat-In, Pantry, Primary Bath(s), Recessed Lighting, Sound System, Store/Office, Walk-in Closet(s), WhirlPool/HotTub, Other, Breakfast Area, Built-Ins, Butlers Pantry, Carpet, Cedar Closet(s), Family Room Off Kitchen, Floor Plan - Open, Floor Plan - Traditional, Kitchen - Gourmet, Kitchen - Island, Kitchen - Table Space, Sauna, Bathroom - Soaking Tub, Bathroom - Stall Shower, Upgraded Countertops, Water Treat System, Wood Floors
Hot Water 60+ Gallon Tank
Heating Heat Pump(s)
Cooling Multi Units
Flooring Hardwood
Fireplaces Number 5
Fireplaces Type Mantel(s)
Equipment Cooktop, Cooktop - Down Draft, Dishwasher, Disposal, Dryer, Exhaust Fan, Extra Refrigerator/Freezer, Icemaker, Oven - Wall, Oven/Range - Gas, Oven/Range - Electric, Refrigerator, Stainless Steel Appliances, Washer, Water Heater
Fireplace Y
Window Features Double Pane
Appliance Cooktop, Cooktop - Down Draft, Dishwasher, Disposal, Dryer, Exhaust Fan, Extra Refrigerator/Freezer, Icemaker, Oven - Wall, Oven/Range - Gas, Oven/Range - Electric, Refrigerator, Stainless Steel Appliances, Washer, Water Heater
Heat Source Electric
Exterior
Exterior Feature Balcony, Deck(s), Patio(s), Porch(es)
Parking Features Additional Storage Area, Garage - Side Entry, Garage Door Opener, Inside Access
Garage Spaces 3.0
Water Access N
View Garden/Lawn, Scenic Vista, Trees/Woods
Accessibility Other
Porch Balcony, Deck(s), Patio(s), Porch(es)
Attached Garage 3
Total Parking Spaces 3
Garage Y
Building
Lot Description Backs to Trees, Cul-de-sac, Landscaping, Level, No Thru Street, Rear Yard, Front Yard
Story 3
Foundation Concrete Perimeter
Sewer Septic Exists
Water Well
Architectural Style Colonial
Level or Stories 3
Additional Building Above Grade, Below Grade
Structure Type 9'+ Ceilings,2 Story Ceilings,Cathedral Ceilings,High,Vaulted Ceilings
New Construction N
Schools
School District Howard County Public School System
Others
Senior Community No
Tax ID 1403310884
Ownership Fee Simple
SqFt Source Assessor
Special Listing Condition Standard
Read Less

Bought with Adebowale A Okubanjo • ExecuHome Realty





