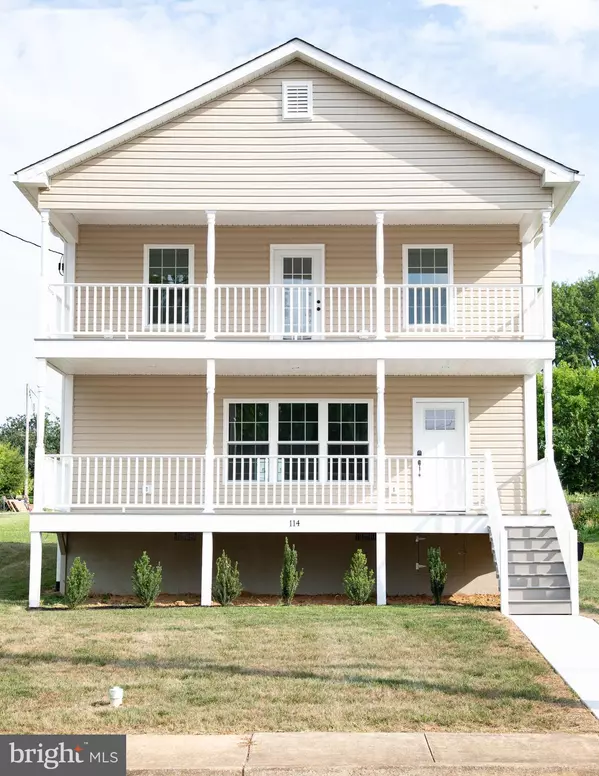For more information regarding the value of a property, please contact us for a free consultation.
114 POTOMAC ST Boonsboro, MD 21713
Want to know what your home might be worth? Contact us for a FREE valuation!

Our team is ready to help you sell your home for the highest possible price ASAP
Key Details
Sold Price $392,000
Property Type Single Family Home
Sub Type Detached
Listing Status Sold
Purchase Type For Sale
Square Footage 2,016 sqft
Price per Sqft $194
Subdivision None Available
MLS Listing ID MDWA2023344
Sold Date 09/30/24
Style Traditional,Bi-level
Bedrooms 3
Full Baths 2
Half Baths 1
HOA Y/N N
Abv Grd Liv Area 2,016
Originating Board BRIGHT
Year Built 2024
Annual Tax Amount $768
Tax Year 2024
Lot Size 0.254 Acres
Acres 0.25
Property Description
Welcome to the Newly built Potomac Street. This lovely, open concept home features a gorgeous kitchen with an island, a pantry and quartz counters that is open to the living room and dining area! Brand new vinyl flooring and great natural light! Upstairs are three spacious bedrooms including the primary with a primary bathroom! There's also a primary room balcony! Also enjoy convenient upper laundry! The home is close to all that the town has to offer all while not being far from great historical sites, the WV line, Frederick County and the interstates!
Location
State MD
County Washington
Zoning TR
Interior
Interior Features Floor Plan - Open, Upgraded Countertops, Kitchen - Island
Hot Water Electric
Heating Heat Pump(s)
Cooling Central A/C
Flooring Vinyl, Carpet
Equipment Stove, Refrigerator, Dishwasher, Disposal
Fireplace N
Appliance Stove, Refrigerator, Dishwasher, Disposal
Heat Source Electric
Laundry Hookup
Exterior
Exterior Feature Balcony, Porch(es)
Garage Spaces 3.0
Utilities Available Electric Available, Sewer Available, Water Available
Water Access N
View City
Roof Type Architectural Shingle
Accessibility None
Porch Balcony, Porch(es)
Total Parking Spaces 3
Garage N
Building
Story 2
Foundation Permanent
Sewer Public Sewer
Water Public
Architectural Style Traditional, Bi-level
Level or Stories 2
Additional Building Above Grade, Below Grade
New Construction Y
Schools
School District Washington County Public Schools
Others
Senior Community No
Tax ID 2206010830
Ownership Fee Simple
SqFt Source Assessor
Special Listing Condition Standard
Read Less

Bought with Taryn Elizabeth Wivell • Keller Williams Realty Centre





