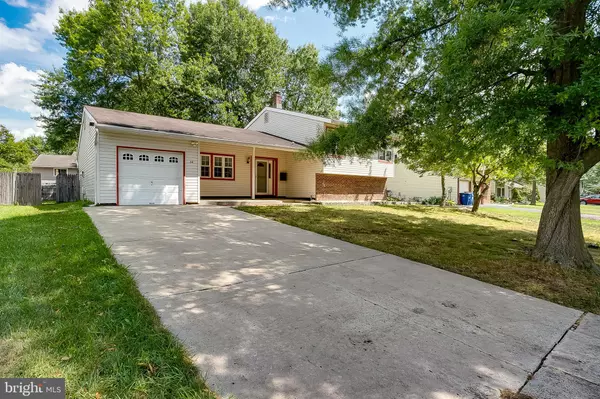For more information regarding the value of a property, please contact us for a free consultation.
36 CONCORD RD Marlton, NJ 08053
Want to know what your home might be worth? Contact us for a FREE valuation!

Our team is ready to help you sell your home for the highest possible price ASAP
Key Details
Sold Price $400,000
Property Type Single Family Home
Sub Type Detached
Listing Status Sold
Purchase Type For Sale
Square Footage 1,236 sqft
Price per Sqft $323
Subdivision Cambridge Park
MLS Listing ID NJBL2071252
Sold Date 09/27/24
Style Split Level
Bedrooms 4
Full Baths 2
Half Baths 1
HOA Y/N N
Abv Grd Liv Area 1,236
Originating Board BRIGHT
Year Built 1972
Annual Tax Amount $7,415
Tax Year 2023
Lot Size 10,890 Sqft
Acres 0.25
Lot Dimensions 0.00 x 0.00
Property Description
Welcome to this stunning split-level home boasting 4 bedrooms and 2.5 baths. The exterior features a combination of vinyl siding and a charming brick front, complemented by a covered front porch and numerous windows that flood the home with natural light. Upon entering, you'll be greeted by a ceramic tile foyer with a beautiful front door and sidelights. The foyer includes a coat closet, perfect for accommodating guests. The formal living room impresses with its high vaulted ceilings, elegant laminate floors, and large windows. The full eat-in kitchen featuring ceramic tile floors with a tumbled marble inlay, a tumbled marble backsplash, and faux-painted walls. The electric cooking setup and large sliding glass door offer convenience and a view of the expansive backyard. The backyard is a haven for outdoor activities, with a concrete and paver patio, ample space, and well-placed trees that provide shade and picturesque scenery. The formal dining room, adorned with a neutral color palette and beautiful laminate floors, is perfect for hosting gatherings. Upstairs, you'll find the spacious primary bedroom with a private bathroom. The bathroom showcases ceramic tile walls with listello accents, a cultured marble vanity with plenty of drawers, a large mirror, and accent lighting. The full tiled shower with glass double doors adds a touch of luxury. Additional large bedrooms on this floor ensure the home is bright, airy, and comfortable.
Descending to the lower level, you'll discover an expansive family room. This inviting space features a full brick wall-to-ceiling wood-burning fireplace and laminate flooring, making it ideal for cozy movie nights and entertaining guests. The laundry room on this level is impressively large, with double-colored ceramic tile floors, a concealed washer and dryer area, additional closet space, and versatility for various uses, such as adding a pool table for extra fun. This home is perfect for comfortable living and entertaining. Schedule your tour now to experience all it has to offer!
Location
State NJ
County Burlington
Area Evesham Twp (20313)
Zoning MD
Rooms
Basement Fully Finished
Interior
Interior Features Carpet, Dining Area, Family Room Off Kitchen, Floor Plan - Traditional, Formal/Separate Dining Room, Kitchen - Eat-In, Primary Bath(s), Bathroom - Stall Shower, Bathroom - Tub Shower, Wood Floors
Hot Water Electric, Natural Gas
Heating Forced Air
Cooling Central A/C
Flooring Carpet, Ceramic Tile, Laminated
Equipment Built-In Microwave, Built-In Range, Dishwasher, Exhaust Fan, Refrigerator
Fireplace N
Window Features Replacement
Appliance Built-In Microwave, Built-In Range, Dishwasher, Exhaust Fan, Refrigerator
Heat Source Natural Gas
Laundry Lower Floor
Exterior
Parking Features Garage - Front Entry
Garage Spaces 1.0
Fence Fully, Wood
Utilities Available Cable TV Available, Electric Available, Natural Gas Available, Phone Available, Sewer Available, Water Available
Water Access N
Roof Type Asphalt,Pitched,Shingle
Street Surface Black Top
Accessibility None
Attached Garage 1
Total Parking Spaces 1
Garage Y
Building
Story 2
Foundation Brick/Mortar
Sewer Public Sewer
Water Public
Architectural Style Split Level
Level or Stories 2
Additional Building Above Grade, Below Grade
Structure Type Dry Wall,High
New Construction N
Schools
School District Lenape Regional High
Others
Senior Community No
Tax ID 13-00013 13-00021
Ownership Fee Simple
SqFt Source Estimated
Acceptable Financing Cash, Conventional, FHA, VA
Listing Terms Cash, Conventional, FHA, VA
Financing Cash,Conventional,FHA,VA
Special Listing Condition Standard
Read Less

Bought with Romanna Dumyak • Sureway Realty





