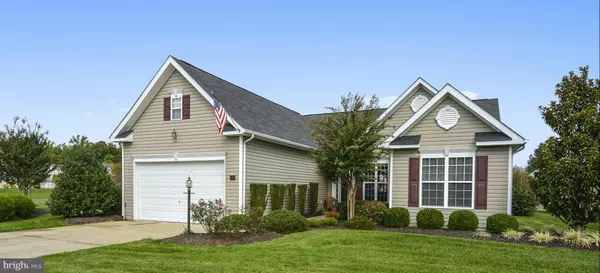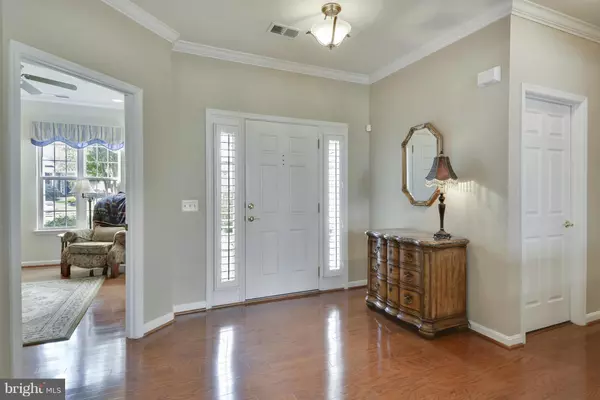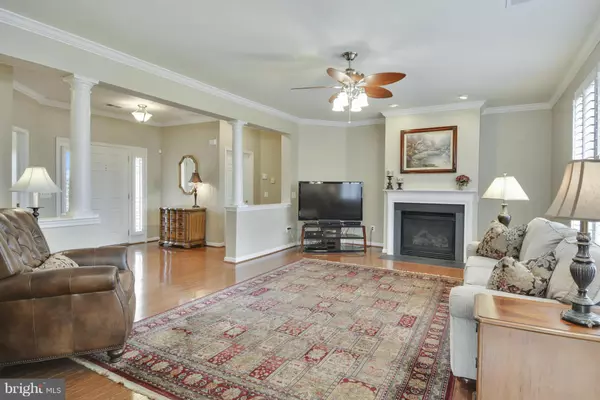For more information regarding the value of a property, please contact us for a free consultation.
3798 BLOWING LEAF PL Dumfries, VA 22025
Want to know what your home might be worth? Contact us for a FREE valuation!

Our team is ready to help you sell your home for the highest possible price ASAP
Key Details
Sold Price $410,000
Property Type Single Family Home
Sub Type Detached
Listing Status Sold
Purchase Type For Sale
Square Footage 2,338 sqft
Price per Sqft $175
Subdivision Four Seasons
MLS Listing ID 1000346989
Sold Date 11/18/16
Style Ranch/Rambler
Bedrooms 3
Full Baths 2
HOA Fees $220/mo
HOA Y/N Y
Abv Grd Liv Area 2,338
Originating Board MRIS
Year Built 2005
Annual Tax Amount $4,547
Tax Year 2015
Lot Size 0.332 Acres
Acres 0.33
Property Description
FOUR SEASONS HISTORIC VIRGINIA, A PRESTIGIOUS ACTIVE ADULT GATED COMMUNITY*LOTS OF AMENITIES* ONE LEVL LIVNG; OPEN FLR PLN W/ARCHET. FEAT; HRWD FLRs, CUSTM SHUTTERS,GREAT RM W/FP; LIBR/3rd BR; GOURMT STYL KIT. W/UPDATE STAINLES APPL., BRKFT BAR; DR W/WO TO PATIO & LANDSCAP. PRIV. PREM .33 AC LOT*MBR SUITE FEAT. LUX BA , WI CLST W/ORGANIZR; 2nd Br & 2nd Ba*EXT GAR(581sq ft) W/GAME/STORE RM W/HVAC*
Location
State VA
County Prince William
Zoning PMR
Rooms
Other Rooms Living Room, Primary Bedroom, Bedroom 2, Bedroom 3, Kitchen, Great Room, Laundry, Mud Room, Storage Room, Bedroom 6
Main Level Bedrooms 3
Interior
Interior Features Combination Kitchen/Living, Breakfast Area, Kitchen - Gourmet, Kitchen - Eat-In, Entry Level Bedroom, Chair Railings, Upgraded Countertops, Crown Moldings, Primary Bath(s), Window Treatments, Wood Floors, Recessed Lighting, Floor Plan - Open, Floor Plan - Traditional
Hot Water Electric
Heating Central, Forced Air
Cooling Ceiling Fan(s), Central A/C
Fireplaces Number 1
Fireplaces Type Gas/Propane
Equipment Dishwasher, Disposal, Dryer, Icemaker, Microwave, Oven/Range - Gas, Refrigerator, Stove, Washer, Water Heater
Fireplace Y
Window Features Insulated
Appliance Dishwasher, Disposal, Dryer, Icemaker, Microwave, Oven/Range - Gas, Refrigerator, Stove, Washer, Water Heater
Heat Source Natural Gas
Exterior
Exterior Feature Patio(s)
Parking Features Garage Door Opener, Garage - Front Entry
Garage Spaces 2.0
Community Features Adult Living Community, Building Restrictions, Commercial Vehicles Prohibited, Covenants, Fencing, Parking, Rec Equip, Restrictions, RV/Boat/Trail
Amenities Available Common Grounds, Exercise Room, Gated Community, Jog/Walk Path, Pool - Outdoor, Putting Green, Swimming Pool, Tennis Courts, Retirement Community, Pool - Indoor, Meeting Room, Community Center, Security
Water Access N
Accessibility Level Entry - Main
Porch Patio(s)
Attached Garage 2
Total Parking Spaces 2
Garage Y
Private Pool N
Building
Lot Description Landscaping, Premium
Story 2
Sewer Public Sewer
Water Public
Architectural Style Ranch/Rambler
Level or Stories 2
Additional Building Above Grade
Structure Type Cathedral Ceilings,9'+ Ceilings
New Construction N
Schools
Elementary Schools Pattie
Middle Schools Graham Park
High Schools Forest Park
School District Prince William County Public Schools
Others
HOA Fee Include Insurance,Management,Pool(s),Recreation Facility,Reserve Funds,Snow Removal,Trash,Security Gate
Senior Community Yes
Age Restriction 55
Tax ID 238367
Ownership Fee Simple
Special Listing Condition Standard
Read Less

Bought with William Caddy • Century 21 Redwood Realty





