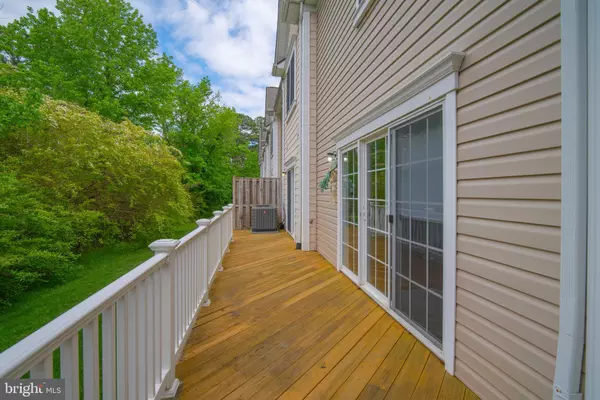For more information regarding the value of a property, please contact us for a free consultation.
14150 FOXHALL RD #1 Solomons, MD 20688
Want to know what your home might be worth? Contact us for a FREE valuation!

Our team is ready to help you sell your home for the highest possible price ASAP
Key Details
Sold Price $465,000
Property Type Condo
Sub Type Condo/Co-op
Listing Status Sold
Purchase Type For Sale
Square Footage 2,510 sqft
Price per Sqft $185
Subdivision Windward Harbour At Solomons
MLS Listing ID MDCA2015674
Sold Date 09/20/24
Style Colonial
Bedrooms 4
Full Baths 2
Half Baths 1
Condo Fees $298/mo
HOA Y/N N
Abv Grd Liv Area 2,510
Originating Board BRIGHT
Year Built 2005
Annual Tax Amount $3,870
Tax Year 2024
Property Description
Step into your dream home in Solomons! This stunning property boasts recent upgrades, including fresh paint, a brand-new roof, and luxurious plantation shutters throughout. Step inside to discover soaring ceilings, elegant floors, and a convenient main level primary suite with an en-suite bathroom. Cozy up by the gas fireplace, entertain in the open kitchen with granite counters, and soak in the natural light with the amazing views. Upstairs, find even more space with a rec room and two spacious bedrooms. With a total of 4 bedrooms, 2.5 baths, and a 2-car garage, this home offers plenty of room to spread out. Plus, enjoy crabbing off the community pier, and the swimming pool. This HOA has so much to offer. Deeded slips are available within the community. Don't miss out on this opportunity to live the Solomons lifestyle—schedule your tour today!
Location
State MD
County Calvert
Zoning R
Rooms
Main Level Bedrooms 2
Interior
Interior Features Carpet, Chair Railings, Crown Moldings, Dining Area, Entry Level Bedroom, Family Room Off Kitchen, Floor Plan - Traditional, Primary Bath(s), Pantry, Recessed Lighting, Upgraded Countertops, Walk-in Closet(s), Wood Floors, Sprinkler System
Hot Water Electric
Heating Heat Pump(s)
Cooling Central A/C
Fireplaces Number 1
Fireplace Y
Heat Source Electric
Exterior
Parking Features Garage Door Opener, Garage - Front Entry, Inside Access
Garage Spaces 2.0
Amenities Available Pier/Dock, Jog/Walk Path, Boat Dock/Slip, Common Grounds, Tot Lots/Playground, Pool - Outdoor
Water Access Y
Water Access Desc Boat - Powered,Canoe/Kayak,Fishing Allowed,Private Access
Accessibility None
Attached Garage 2
Total Parking Spaces 2
Garage Y
Building
Story 2
Foundation Slab
Sewer Public Sewer
Water Public
Architectural Style Colonial
Level or Stories 2
Additional Building Above Grade, Below Grade
New Construction N
Schools
School District Calvert County Public Schools
Others
Pets Allowed Y
HOA Fee Include Common Area Maintenance,Lawn Maintenance,Pier/Dock Maintenance,Road Maintenance,Snow Removal,Pool(s)
Senior Community No
Tax ID 0501206923
Ownership Condominium
Special Listing Condition Standard
Pets Allowed No Pet Restrictions
Read Less

Bought with Micahel Francis Melius III • The Southside Group Real Estate





