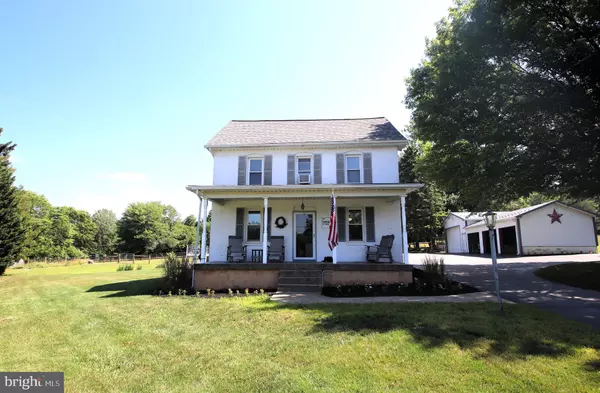For more information regarding the value of a property, please contact us for a free consultation.
21334 MOUNT LENA RD Boonsboro, MD 21713
Want to know what your home might be worth? Contact us for a FREE valuation!

Our team is ready to help you sell your home for the highest possible price ASAP
Key Details
Sold Price $500,000
Property Type Single Family Home
Sub Type Detached
Listing Status Sold
Purchase Type For Sale
Square Footage 1,792 sqft
Price per Sqft $279
Subdivision None Available
MLS Listing ID MDWA2022652
Sold Date 09/16/24
Style Colonial,Farmhouse/National Folk
Bedrooms 4
Full Baths 1
Half Baths 2
HOA Y/N N
Abv Grd Liv Area 1,792
Originating Board BRIGHT
Year Built 1857
Annual Tax Amount $2,738
Tax Year 2024
Lot Size 6.810 Acres
Acres 6.81
Property Description
Gorgeous property set upon nearly 7 acres in Boonsboro - Featuring a 4-bedroom farmhouse with 1 full and 2 half baths, updated Kitchen with granite counters, large island, & propane heating stove, Living Room, and Bonus Room on the main level (salon equipment does not coney). Upper Level has a large Primary Bedroom with attached half Bathroom and door leading to brand new porch, 3 other Bedrooms, plus a large full bathroom with Laundry. Finished Attic also provides additional living space. Outside you'll enjoy the large covered front porch, stamped concrete patio area, and the beautiful above ground swimming pool. Bring your animals! Nearly 5 acres of fenced pastures and a Bank Barn with electric and water. Plenty of room for parking and storage in the huge, detached garage building.
Location
State MD
County Washington
Zoning RV
Rooms
Other Rooms Living Room, Primary Bedroom, Bedroom 2, Bedroom 3, Bedroom 4, Kitchen, Bathroom 2, Bonus Room, Primary Bathroom, Half Bath
Basement Outside Entrance, Sump Pump, Unfinished, Walkout Stairs
Interior
Interior Features Attic, Carpet, Ceiling Fan(s), Kitchen - Island, Primary Bath(s), Upgraded Countertops, Wood Floors
Hot Water Electric
Heating Baseboard - Electric
Cooling Window Unit(s)
Flooring Carpet, Hardwood, Laminated, Vinyl
Fireplace N
Heat Source Electric
Laundry Upper Floor
Exterior
Parking Features Garage - Side Entry
Garage Spaces 4.0
Fence Electric
Pool Above Ground
Water Access N
Accessibility None
Total Parking Spaces 4
Garage Y
Building
Story 3
Foundation Permanent
Sewer On Site Septic
Water Well
Architectural Style Colonial, Farmhouse/National Folk
Level or Stories 3
Additional Building Above Grade, Below Grade
New Construction N
Schools
School District Washington County Public Schools
Others
Senior Community No
Tax ID 2216004332
Ownership Fee Simple
SqFt Source Assessor
Special Listing Condition Standard
Read Less

Bought with Annie Price • RE/MAX Plus





