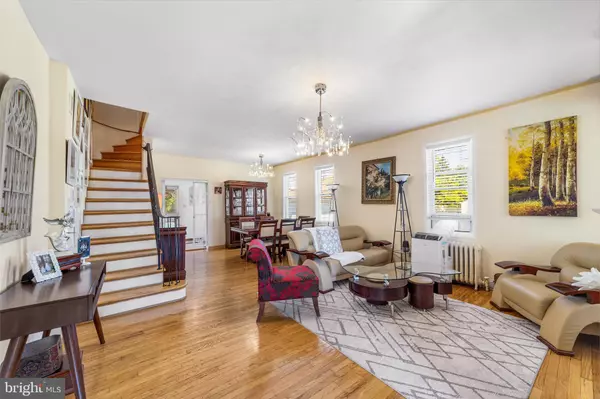For more information regarding the value of a property, please contact us for a free consultation.
208 KOSSUTH ST Riverside, NJ 08075
Want to know what your home might be worth? Contact us for a FREE valuation!

Our team is ready to help you sell your home for the highest possible price ASAP
Key Details
Sold Price $342,000
Property Type Single Family Home
Sub Type Detached
Listing Status Sold
Purchase Type For Sale
Square Footage 1,338 sqft
Price per Sqft $255
Subdivision None Available
MLS Listing ID NJBL2068594
Sold Date 09/13/24
Style Bungalow
Bedrooms 3
Full Baths 2
HOA Y/N N
Abv Grd Liv Area 1,338
Originating Board BRIGHT
Year Built 1904
Annual Tax Amount $5,357
Tax Year 2023
Lot Size 3,999 Sqft
Acres 0.09
Lot Dimensions 40.00 x 100.00
Property Description
Welcome to this charming 3 bedroom 2 bath home at 208 Kossuth Ave in Riverside. The owners have made this truly a wonderful place to live. There is a bedroom with part of the renovated front porch into a walk-in closet. The open-concept living area has a double-sided gas (ventless) fireplace to add warmth on those cold nights. The dining area offers enough space for a nice-sized table. There is an updated mudroom area past the dining area with a closet to utilize how you see fit. There is a full bathroom with a tub/shower combo right across from the door to the basement. The eat-in kitchen follows with a significant amount of granite counter space, cabinet space, a kitchen island with seating, and an annex that houses the double oven, gas cooking top, and counter with a microwave. There is also a door to access the backyard from this area. The upper level offers a convenient full bath with a stall shower and two bedrooms on either side of the hallway. The basement is partially finished for extra gathering space with walk-up stairs and Bilco doors. The backyard has a shed to store your garden and landscaping tools. Enjoy the concrete patio shaded by a pear tree. The owner loves to garden, and you have a perfect starting point with garden beds that line the backyard fence for growing your vegetables for years to come. The new owners can relax knowing the main and upper-level windows are newer. The newer furnace has been switched to gas and a newer water heater. A/C units are included in the sale. Don't delay; schedule your appointment today.
Location
State NJ
County Burlington
Area Riverside Twp (20330)
Zoning R3
Rooms
Other Rooms Living Room, Primary Bedroom, Bedroom 2, Bedroom 3, Kitchen, Basement, Office, Primary Bathroom
Basement Partially Finished
Main Level Bedrooms 1
Interior
Interior Features Combination Dining/Living, Floor Plan - Traditional, Dining Area, Bathroom - Stall Shower
Hot Water Natural Gas
Heating Radiator
Cooling Wall Unit
Flooring Hardwood, Ceramic Tile
Fireplaces Number 1
Fireplaces Type Double Sided
Equipment Dishwasher, Dryer, Oven - Double, Refrigerator, Washer, Water Heater, Stainless Steel Appliances
Fireplace Y
Appliance Dishwasher, Dryer, Oven - Double, Refrigerator, Washer, Water Heater, Stainless Steel Appliances
Heat Source Natural Gas
Laundry Basement
Exterior
Exterior Feature Patio(s)
Fence Other
Water Access N
Roof Type Shingle
Accessibility Other
Porch Patio(s)
Garage N
Building
Story 2
Foundation Block
Sewer Public Sewer
Water Public
Architectural Style Bungalow
Level or Stories 2
Additional Building Above Grade, Below Grade
New Construction N
Schools
School District Riverside Township Public Schools
Others
Senior Community No
Tax ID 30-03208-00002
Ownership Fee Simple
SqFt Source Assessor
Acceptable Financing Cash, Conventional, FHA, VA
Listing Terms Cash, Conventional, FHA, VA
Financing Cash,Conventional,FHA,VA
Special Listing Condition Standard
Read Less

Bought with Jean Andrade-Mendoza • Keller Williams Premier





