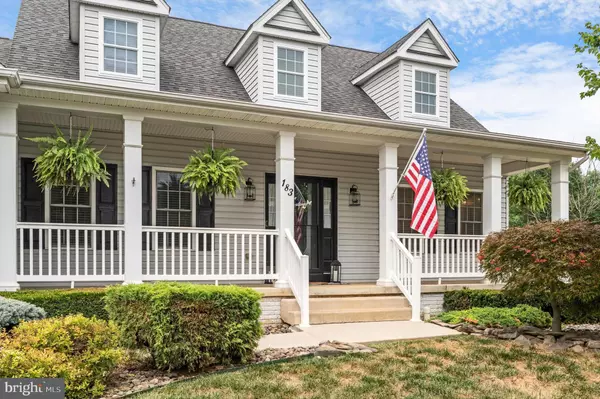For more information regarding the value of a property, please contact us for a free consultation.
183 VICTORIA LN Charles Town, WV 25414
Want to know what your home might be worth? Contact us for a FREE valuation!

Our team is ready to help you sell your home for the highest possible price ASAP
Key Details
Sold Price $535,000
Property Type Single Family Home
Sub Type Detached
Listing Status Sold
Purchase Type For Sale
Square Footage 3,420 sqft
Price per Sqft $156
Subdivision Demory Farm
MLS Listing ID WVJF2010980
Sold Date 09/09/24
Style Cape Cod
Bedrooms 3
Full Baths 2
Half Baths 2
HOA Fees $35/mo
HOA Y/N Y
Abv Grd Liv Area 2,720
Originating Board BRIGHT
Year Built 2008
Annual Tax Amount $2,839
Tax Year 2023
Lot Size 0.262 Acres
Acres 0.26
Property Description
This gorgeous 3,500 sf+ Charles Town cape cod is a true standout! Situated on a corner lot in a friendly community not far from the conveniences of Rt. 340 and with quick access to Rt. 9, this beautiful residence has been tastefully updated and meticulously maintained. The main floor owner's suite will draw you in, featuring high ceilings, attractive light fixtures, his/her closets, and an exquisitely renovated bathroom featuring a freestanding soaking tub, huge tile shower, and lots of natural light. Consistent and practical LVP flooring carries through the entire open-concept main floor with radiant heating for added comfort. The eat-in kitchen has hard-to-find gas cooking, stainless steel appliances, and an island with additional seating that opens to the cozy family room with gas fireplace. An adjacent dining room provides plenty of space for gatherings or could be converted to a multi-use flex space. Upstairs are two additional bedrooms with LVP flooring and a full bath cooled by a brand new HVAC system. The lower level affords office, recreation, and storage space plus another half bath to complete this home's interior. Outside, you'll enjoy a new Trex deck, private yard with koi pond, manicured landscaping, storage shed, and inviting front porch. There's also a 2-car garage, invisible fence, central vacuum, and recently sealed driveway. Plus the mailboxes and bus stop are right next door. You'll want to move right into this refined and spacious home while you have the chance!
Location
State WV
County Jefferson
Zoning 101
Direction South
Rooms
Other Rooms Dining Room, Primary Bedroom, Bedroom 2, Bedroom 3, Kitchen, Family Room, Foyer, Laundry, Office, Recreation Room, Storage Room, Primary Bathroom, Full Bath, Half Bath
Basement Connecting Stairway, Outside Entrance, Rear Entrance, Walkout Level, Fully Finished
Main Level Bedrooms 1
Interior
Interior Features Crown Moldings, Entry Level Bedroom, Kitchen - Eat-In, Kitchen - Island, Bathroom - Soaking Tub, Breakfast Area, Ceiling Fan(s), Chair Railings, Dining Area, Family Room Off Kitchen, Floor Plan - Open, Formal/Separate Dining Room, Kitchen - Table Space, Primary Bath(s), Store/Office, Bathroom - Tub Shower, Wainscotting, Walk-in Closet(s), Water Treat System, Window Treatments
Hot Water Propane
Heating Heat Pump(s)
Cooling Central A/C
Flooring Luxury Vinyl Plank, Laminate Plank, Heated
Fireplaces Number 1
Fireplaces Type Gas/Propane, Mantel(s)
Equipment Oven/Range - Gas, Refrigerator, Microwave, Dishwasher, Disposal, Icemaker, Stove, Water Conditioner - Owned, Stainless Steel Appliances
Fireplace Y
Appliance Oven/Range - Gas, Refrigerator, Microwave, Dishwasher, Disposal, Icemaker, Stove, Water Conditioner - Owned, Stainless Steel Appliances
Heat Source Propane - Owned
Laundry Hookup, Main Floor
Exterior
Exterior Feature Porch(es), Patio(s), Deck(s)
Parking Features Garage - Front Entry
Garage Spaces 6.0
Water Access N
View Garden/Lawn
Roof Type Shingle
Accessibility None
Porch Porch(es), Patio(s), Deck(s)
Attached Garage 2
Total Parking Spaces 6
Garage Y
Building
Lot Description Corner, Cleared, Front Yard, Landscaping, Rear Yard, SideYard(s), Pond
Story 3
Foundation Active Radon Mitigation, Permanent
Sewer Public Sewer
Water Public
Architectural Style Cape Cod
Level or Stories 3
Additional Building Above Grade, Below Grade
Structure Type 9'+ Ceilings
New Construction N
Schools
School District Jefferson County Schools
Others
Senior Community No
Tax ID 02 9B005300000000
Ownership Fee Simple
SqFt Source Assessor
Security Features Security System
Acceptable Financing Cash, Conventional, FHA, USDA, VA
Listing Terms Cash, Conventional, FHA, USDA, VA
Financing Cash,Conventional,FHA,USDA,VA
Special Listing Condition Standard
Read Less

Bought with Heather Noel Norton • Dandridge Realty Group, LLC





