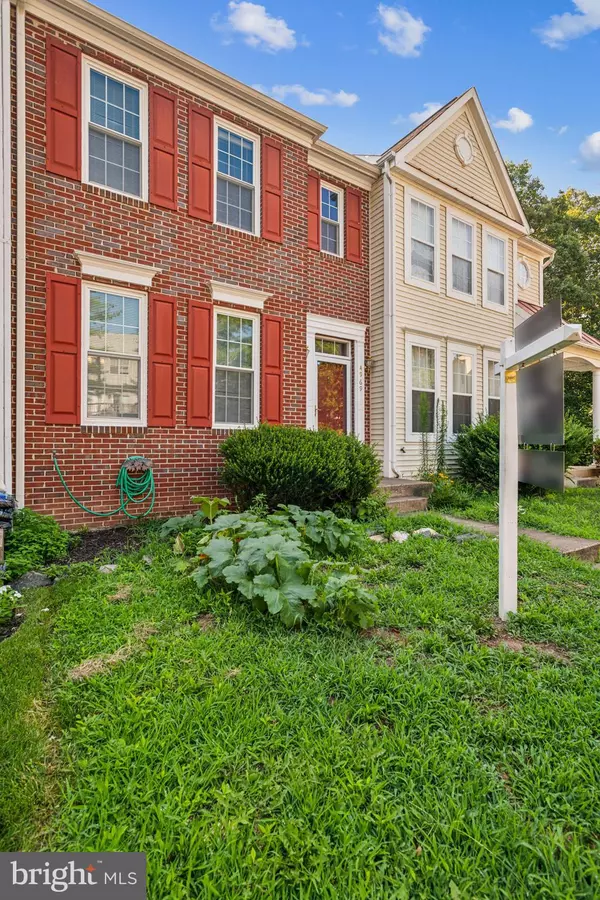For more information regarding the value of a property, please contact us for a free consultation.
4969 BUENA VISTA DR Dumfries, VA 22025
Want to know what your home might be worth? Contact us for a FREE valuation!

Our team is ready to help you sell your home for the highest possible price ASAP
Key Details
Sold Price $475,000
Property Type Townhouse
Sub Type Interior Row/Townhouse
Listing Status Sold
Purchase Type For Sale
Square Footage 2,084 sqft
Price per Sqft $227
Subdivision Southlake At Montclair
MLS Listing ID VAPW2074990
Sold Date 09/04/24
Style Colonial
Bedrooms 4
Full Baths 3
Half Baths 1
HOA Fees $160/mo
HOA Y/N Y
Abv Grd Liv Area 1,460
Originating Board BRIGHT
Year Built 1993
Annual Tax Amount $4,748
Tax Year 2023
Property Description
Beautiful 3 level Brick Front Townhome with water view of Lake Montclair! 4 Bedrooms (4th Bedroom NTC) and 3 full and 1 half baths. The Lovely Foyer entrance to this home is elegant with the columns and the 9 foot ceilings. Owner has freshly painted several rooms and new carpet has been added to lower level bedroom! The entire main level has hardwood floors and is a wide open concept for easy entertaining and great family time! The Formal Living and Dining spaces have elegant columns and lots of windows that allows the natural light to pour in! The Kitchen has granite counters, black appliances, a raised barstool countertop, a bay window, pantry and a great size eat in kitchen space. The sliding glass doors lead to a double deck that has great winter views of Lake Montclair! The Eat in Kitchen space has a large double ceiling fan. Upstairs you will find three bedrooms. The Primary Bedroom has vaulted ceilings, a custom walk-in closet and its own primary full bath. The primary full bath has a soaking tub, double vanities and a walk-in shower. There are two more nice sized bedrooms along with a full Bath. The lower level has a great size Family Room with a gas Fireplace. Owner does not have key for fireplace. There is Bedroom Four (NTC) in the basement with a walk-in closet and its own full bath! Washer and Dryer are located on lower level. Sliding glass doors leads to a walkout patio. Great Montclair Amenities. Lake, beaches, pool, tennis courts, basketball courts, walking trails, community room, golf membership available, and much more. There are three HOA's for this property.
Location
State VA
County Prince William
Zoning RES
Rooms
Other Rooms Living Room, Dining Room, Primary Bedroom, Bedroom 2, Bedroom 3, Bedroom 4, Kitchen, Family Room, Foyer, Laundry, Recreation Room, Storage Room, Bathroom 2, Bathroom 3, Primary Bathroom
Basement Outside Entrance, Rear Entrance, Fully Finished, Full, Heated, Walkout Level
Interior
Interior Features Breakfast Area, Family Room Off Kitchen, Combination Kitchen/Living, Kitchen - Table Space, Dining Area, Crown Moldings, Upgraded Countertops, Primary Bath(s), Window Treatments, Wood Floors, Floor Plan - Open
Hot Water Natural Gas
Heating Forced Air
Cooling Central A/C, Ceiling Fan(s)
Fireplaces Number 1
Fireplaces Type Screen
Equipment Dishwasher, Disposal, Dryer, Exhaust Fan, Icemaker, Refrigerator, Stove, Washer
Fireplace Y
Appliance Dishwasher, Disposal, Dryer, Exhaust Fan, Icemaker, Refrigerator, Stove, Washer
Heat Source Natural Gas
Laundry Basement, Dryer In Unit, Washer In Unit
Exterior
Exterior Feature Deck(s), Patio(s)
Garage Spaces 2.0
Fence Wood
Amenities Available Baseball Field, Basketball Courts, Beach, Boat Ramp, Common Grounds, Community Center, Golf Course Membership Available, Jog/Walk Path, Lake, Party Room, Pier/Dock
Water Access N
View Water
Accessibility Low Pile Carpeting
Porch Deck(s), Patio(s)
Total Parking Spaces 2
Garage N
Building
Story 3
Foundation Concrete Perimeter
Sewer Public Sewer
Water Public
Architectural Style Colonial
Level or Stories 3
Additional Building Above Grade, Below Grade
New Construction N
Schools
High Schools Forest Park
School District Prince William County Public Schools
Others
HOA Fee Include Management,Pier/Dock Maintenance,Pool(s),Reserve Funds,Road Maintenance,Snow Removal
Senior Community No
Tax ID 8090-89-8485
Ownership Other
Acceptable Financing Cash, Conventional, VA, USDA, VHDA
Listing Terms Cash, Conventional, VA, USDA, VHDA
Financing Cash,Conventional,VA,USDA,VHDA
Special Listing Condition Standard
Read Less

Bought with Miriam Nina Roush • Samson Properties





