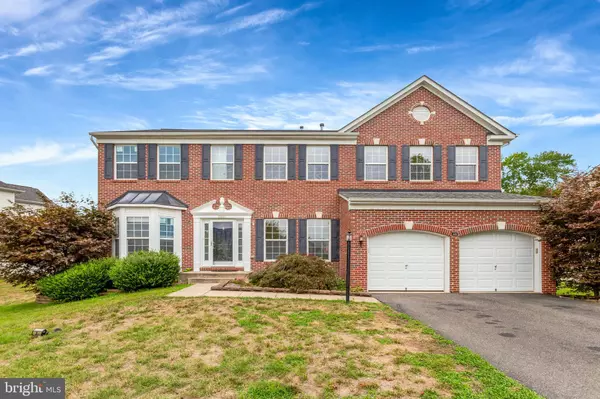For more information regarding the value of a property, please contact us for a free consultation.
2861 POWELL DR Woodbridge, VA 22191
Want to know what your home might be worth? Contact us for a FREE valuation!

Our team is ready to help you sell your home for the highest possible price ASAP
Key Details
Sold Price $815,000
Property Type Single Family Home
Listing Status Sold
Purchase Type For Sale
Square Footage 4,317 sqft
Price per Sqft $188
Subdivision Eagles Pointe
MLS Listing ID VAPW2075100
Sold Date 08/30/24
Style Colonial
Bedrooms 4
Full Baths 4
HOA Fees $138/mo
HOA Y/N Y
Abv Grd Liv Area 2,867
Originating Board BRIGHT
Year Built 2008
Annual Tax Amount $7,146
Tax Year 2024
Lot Size 0.328 Acres
Acres 0.33
Property Description
This stunning Delaware model KHovnanian home is located in the highly desirable Eagles Pointe subdivision. With its charming all brick front and beautifully landscaped yard, this home exudes curb appeal. The main level boasts an open-concept layout, featuring a living room, dining room, private office, a full bathroom, and a spacious two-story family room with a fireplace. The large kitchen has an open layout with ample storage and counter space, a center island, and gorgeous granite countertops. Adjacent to the kitchen is a bright and airy sunroom, perfect for enjoying meals or relaxing. The sunroom leads to a large deck which is perfect for a bbq with family and friends. The almost flat, huge backyard serves as a beautiful backdrop for the home.
Upstairs, you'll find four generously sized bedrooms with a well-designed layout. The primary suite is a true retreat, complete with an adjacent dressing or sitting area, a walk-in closet, and an en-suite bathroom featuring a soaking tub, walk-in shower, and dual vanities. The upper level laundry offers the much needed ease and convenience of it.
The finished walk-up lower level offers additional living space, including a spacious rec room, a versatile room that can be used as a theater room or flex space, and a full bathroom.
This home has been freshly painted and boasts brand new carpet on the main & upper level. The HVAC system was also replaced in 2022, ensuring year-round comfort.
Residents of Eagles Pointe have access to a range of amenities, including an elegant community center with meeting spaces, a fitness center, dining room, and game room. The community also features a well-maintained pool, playgrounds, and sports courts.
Conveniently located near schools, shopping centers, Quantico, commuter routes, and VRE stations, this home offers both comfort and convenience. Don't miss your chance to make it yours!
Location
State VA
County Prince William
Zoning R4
Rooms
Basement Full, Walkout Stairs
Interior
Interior Features Window Treatments, Wood Floors, Breakfast Area, Carpet, Ceiling Fan(s), Dining Area, Family Room Off Kitchen, Formal/Separate Dining Room, Kitchen - Eat-In, Kitchen - Island, Bathroom - Soaking Tub, Walk-in Closet(s)
Hot Water Natural Gas
Heating Forced Air
Cooling Central A/C
Fireplaces Number 1
Equipment Built-In Microwave, Dishwasher, Disposal, Dryer, Refrigerator, Stainless Steel Appliances, Washer
Fireplace Y
Appliance Built-In Microwave, Dishwasher, Disposal, Dryer, Refrigerator, Stainless Steel Appliances, Washer
Heat Source Natural Gas
Laundry Upper Floor
Exterior
Parking Features Garage - Front Entry
Garage Spaces 6.0
Fence Wood
Water Access N
Accessibility Other
Attached Garage 2
Total Parking Spaces 6
Garage Y
Building
Story 3
Sewer Public Septic, Public Sewer
Water Public
Architectural Style Colonial
Level or Stories 3
Additional Building Above Grade, Below Grade
New Construction N
Schools
Elementary Schools Mary Williams
Middle Schools Potomac
High Schools Potomac
School District Prince William County Public Schools
Others
Senior Community No
Tax ID 8290-64-5650
Ownership Fee Simple
SqFt Source Assessor
Special Listing Condition Standard
Read Less

Bought with Carlos A Baez-Mora • Dream Home One, LLC.





