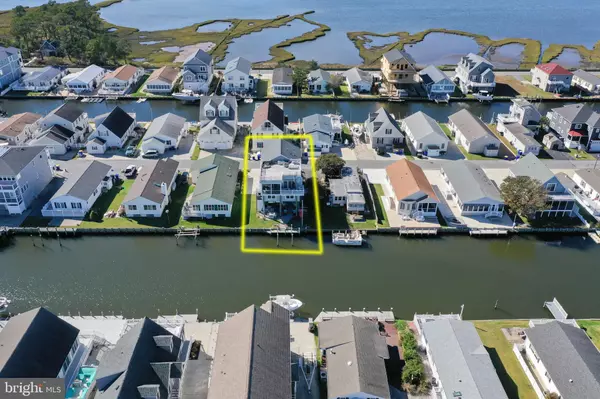For more information regarding the value of a property, please contact us for a free consultation.
38753 GRANT AVE Selbyville, DE 19975
Want to know what your home might be worth? Contact us for a FREE valuation!

Our team is ready to help you sell your home for the highest possible price ASAP
Key Details
Sold Price $1,295,000
Property Type Single Family Home
Sub Type Detached
Listing Status Sold
Purchase Type For Sale
Square Footage 2,882 sqft
Price per Sqft $449
Subdivision Cape Windsor
MLS Listing ID DESU2050494
Sold Date 08/29/24
Style Coastal,Contemporary
Bedrooms 5
Full Baths 3
Half Baths 1
HOA Fees $131/mo
HOA Y/N Y
Abv Grd Liv Area 2,882
Originating Board BRIGHT
Year Built 2015
Annual Tax Amount $1,634
Tax Year 2023
Lot Size 4,356 Sqft
Acres 0.1
Lot Dimensions 50.00 x 90.00
Property Description
Waterfront coastal contemporary on a wide lagoon to Big Assawoman Bay in Cape Windsor - 1.3mi to the beloved Delaware beaches and Ocean City! 5BR/3.5BA, 2900sf home features a private dock, multiple outdoor spaces to enjoy incredible waterviews - balconies, screened porch, and a rooftop deck with panoramic views of the Bay and of Ocean City. Waterviews galore from the main living floor - the 3rd floor, featuring a wide open floorplan. Gorgeous kitchen - quartz countertops, high-end stainless steel appliance package. Living room w/a fireplace for those chilly autumn evenings and sliders to the waterfront balcony. Dining area opens to the waterfront screened porch. Bay views from the roomy primary suite - private balcony, full, en-suite bath w/custom tiled stall shower, soaking tub, double-sink vanity. A half bath and laundry room complete this floor. On the 2nd floor - 4BR - 2 waterfront BRs, 2 full baths w/tub/shower combos, and a huge family room in the center. Bottom floor is a generously-sized foyer - plenty of room for a custom drop zone, out to the oversized 2-car garage - tons of storage space. The home was built with the ability to install an elevator in the center. Cape Windsor is an amenity-rich community, offering residents a private pool, boat ramp, community bayfront beach for fishing, crabbing or just relaxing, surrounded by the spectacular sights and sounds of the Bay. Low Delaware taxes, and NO ground rent! Come enjoy life at the Delaware Beaches - minutes to shopping, dining, events, golf courses, water sports, national parks - but tucked away in this small community. Sizes, taxes approximate. ** Check out the Walk-Through Video! **
Location
State DE
County Sussex
Area Baltimore Hundred (31001)
Zoning RESIDENTIAL
Direction Southwest
Rooms
Other Rooms Living Room, Dining Room, Primary Bedroom, Bedroom 2, Bedroom 3, Bedroom 4, Bedroom 5, Kitchen, Foyer, Great Room, Primary Bathroom, Full Bath
Interior
Interior Features Attic, Bar, Breakfast Area, Carpet, Ceiling Fan(s), Dining Area, Family Room Off Kitchen, Floor Plan - Open, Kitchen - Island, Pantry, Primary Bath(s), Recessed Lighting, Bathroom - Soaking Tub, Spiral Staircase, Bathroom - Stall Shower, Bathroom - Tub Shower, Upgraded Countertops, Walk-in Closet(s), Other
Hot Water Tankless
Heating Heat Pump(s)
Cooling Central A/C
Flooring Carpet, Ceramic Tile
Fireplaces Number 2
Fireplaces Type Mantel(s), Gas/Propane
Equipment Built-In Microwave, Dishwasher, Dryer, Energy Efficient Appliances, Exhaust Fan, Refrigerator, Stainless Steel Appliances, Washer, Oven/Range - Gas, Dryer - Front Loading, Washer - Front Loading, Washer/Dryer Stacked, Water Heater - Tankless
Furnishings Partially
Fireplace Y
Appliance Built-In Microwave, Dishwasher, Dryer, Energy Efficient Appliances, Exhaust Fan, Refrigerator, Stainless Steel Appliances, Washer, Oven/Range - Gas, Dryer - Front Loading, Washer - Front Loading, Washer/Dryer Stacked, Water Heater - Tankless
Heat Source Electric
Laundry Dryer In Unit, Upper Floor, Washer In Unit
Exterior
Exterior Feature Balcony, Deck(s), Patio(s), Porch(es), Screened, Roof
Parking Features Garage - Front Entry, Additional Storage Area, Garage Door Opener, Oversized, Inside Access
Garage Spaces 5.0
Amenities Available Boat Ramp, Common Grounds, Picnic Area, Pool - Outdoor, Swimming Pool, Tot Lots/Playground, Water/Lake Privileges
Waterfront Description Private Dock Site,Boat/Launch Ramp - Public,Park
Water Access Y
Water Access Desc Canoe/Kayak,Fishing Allowed,Boat - Powered,Private Access,Public Access
View Canal, Bay, Panoramic, Scenic Vista, Water
Roof Type Architectural Shingle
Accessibility 2+ Access Exits
Porch Balcony, Deck(s), Patio(s), Porch(es), Screened, Roof
Attached Garage 2
Total Parking Spaces 5
Garage Y
Building
Lot Description Bulkheaded, Cleared, Cul-de-sac, Fishing Available, Interior, Premium, Rear Yard, Level
Story 3
Foundation Permanent, Pillar/Post/Pier
Sewer Public Sewer
Water Community
Architectural Style Coastal, Contemporary
Level or Stories 3
Additional Building Above Grade, Below Grade
New Construction N
Schools
Elementary Schools Showell
Middle Schools Selbyville
High Schools Indian River
School District Indian River
Others
HOA Fee Include Common Area Maintenance
Senior Community No
Tax ID 533-20.14-25.00
Ownership Fee Simple
SqFt Source Assessor
Acceptable Financing Cash, Conventional
Horse Property N
Listing Terms Cash, Conventional
Financing Cash,Conventional
Special Listing Condition Standard
Read Less

Bought with Anne Marie Mercier-Bouse • RE/MAX Advantage Realty





