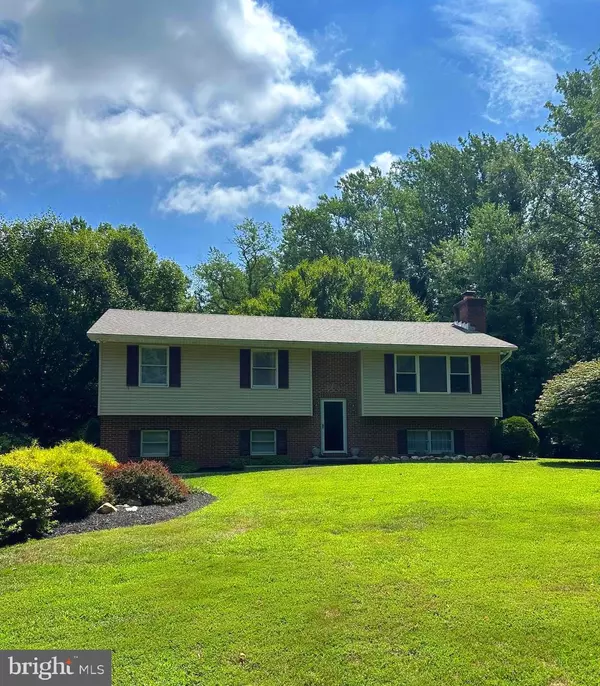For more information regarding the value of a property, please contact us for a free consultation.
925 CARSINS RUN RD Aberdeen, MD 21001
Want to know what your home might be worth? Contact us for a FREE valuation!

Our team is ready to help you sell your home for the highest possible price ASAP
Key Details
Sold Price $515,000
Property Type Single Family Home
Sub Type Detached
Listing Status Sold
Purchase Type For Sale
Square Footage 2,400 sqft
Price per Sqft $214
Subdivision None Available
MLS Listing ID MDHR2034264
Sold Date 08/28/24
Style Split Foyer
Bedrooms 4
Full Baths 3
HOA Y/N N
Abv Grd Liv Area 1,290
Originating Board BRIGHT
Year Built 1985
Annual Tax Amount $3,280
Tax Year 2024
Lot Size 6.570 Acres
Acres 6.57
Property Description
Beautiful Home with complete Remodel in 2017 on Private 6.5 acre lot. Minutes to 95, APG, Ripken Stadium Bel Air and shopping. Kitchen has Stainless Steel Appliances with large Island, Large open floor plan. Split Foyer with 3 Bedrooms on Main Upper Level Primary Bedroom has En Suite Bathroom, 2nd Full Bath in Hall on upper level. Enjoy a coffee or tea on Deck off Kitchen overlooking large level backyard with mature trees. Lower level has huge Great Room with Brick Wood Burning Fireplace and French Doors leading to back yard. Large bedroom with own access to outside. 3rd Full bath on lower level. Utility Room on lower level has 2nd kitchen with Refrigerator, Stove, Cabinets and sink. Laundry on lower level. Attic has pull down stairs and partial flooring for extra storage. Beautiful landscaping around the house with walking paths through the trees. 2 Sheds for additional storage. Gutters have Gutter Guards. 2017 Remodel included new Roof. New HVAC in 2023.
Location
State MD
County Harford
Zoning AG
Rooms
Other Rooms Living Room, Dining Room, Primary Bedroom, Bedroom 2, Bedroom 3, Bedroom 4, Kitchen, Foyer, Great Room, Laundry, Utility Room, Bathroom 2, Bathroom 3, Attic, Primary Bathroom
Basement Fully Finished, Heated, Improved, Interior Access, Outside Entrance, Rear Entrance, Side Entrance, Walkout Level, Windows, Connecting Stairway
Main Level Bedrooms 3
Interior
Interior Features 2nd Kitchen, Attic, Carpet, Ceiling Fan(s), Combination Dining/Living, Combination Kitchen/Dining, Combination Kitchen/Living, Dining Area, Floor Plan - Open, Kitchen - Eat-In, Kitchen - Island, Primary Bath(s), Bathroom - Tub Shower, Water Treat System
Hot Water Electric
Heating Heat Pump(s)
Cooling Central A/C, Ceiling Fan(s), Heat Pump(s)
Flooring Fully Carpeted, Tile/Brick, Concrete
Fireplaces Number 1
Fireplaces Type Brick, Wood, Fireplace - Glass Doors
Equipment Built-In Microwave, Dishwasher, Washer, Dryer, Exhaust Fan, Oven/Range - Electric, Refrigerator, Icemaker, Stainless Steel Appliances, Water Heater
Fireplace Y
Appliance Built-In Microwave, Dishwasher, Washer, Dryer, Exhaust Fan, Oven/Range - Electric, Refrigerator, Icemaker, Stainless Steel Appliances, Water Heater
Heat Source Electric
Laundry Lower Floor
Exterior
Fence Partially, Wood
Water Access N
View Garden/Lawn, Trees/Woods
Roof Type Shingle
Street Surface Gravel
Accessibility None
Garage N
Building
Lot Description Backs to Trees, Cleared, Front Yard, Landscaping, Level, Partly Wooded, Private, Rear Yard, Road Frontage, Rural, Secluded, SideYard(s), Trees/Wooded
Story 2
Foundation Brick/Mortar, Slab, Block
Sewer Private Septic Tank
Water Well
Architectural Style Split Foyer
Level or Stories 2
Additional Building Above Grade, Below Grade
Structure Type Dry Wall
New Construction N
Schools
School District Harford County Public Schools
Others
Pets Allowed Y
Senior Community No
Tax ID 1302042533
Ownership Fee Simple
SqFt Source Assessor
Security Features Exterior Cameras
Horse Property N
Special Listing Condition Standard
Pets Allowed Cats OK, Dogs OK
Read Less

Bought with Robert J Chew • Berkshire Hathaway HomeServices PenFed Realty





