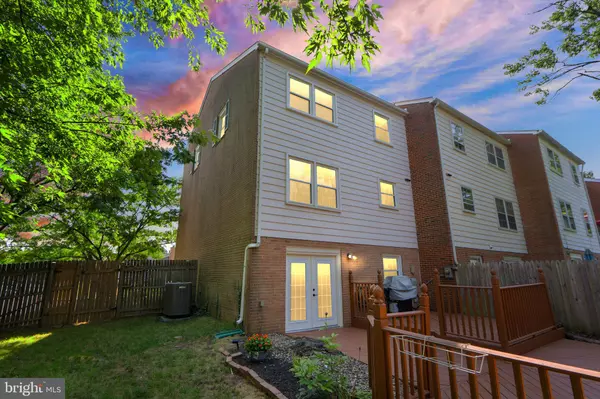For more information regarding the value of a property, please contact us for a free consultation.
7502 BLAND DR Manassas, VA 20109
Want to know what your home might be worth? Contact us for a FREE valuation!

Our team is ready to help you sell your home for the highest possible price ASAP
Key Details
Sold Price $474,000
Property Type Townhouse
Sub Type End of Row/Townhouse
Listing Status Sold
Purchase Type For Sale
Square Footage 2,076 sqft
Price per Sqft $228
Subdivision Sudley
MLS Listing ID VAPW2076206
Sold Date 08/20/24
Style Colonial
Bedrooms 3
Full Baths 2
Half Baths 2
HOA Fees $43/mo
HOA Y/N Y
Abv Grd Liv Area 1,408
Originating Board BRIGHT
Year Built 1968
Annual Tax Amount $4,494
Tax Year 2024
Lot Size 6,115 Sqft
Acres 0.14
Property Description
Step into a place where comfort meets convenience, where every corner feels like home, and where your everyday life finds its perfect backdrop. This end-unit townhouse in Manassas offers you just that, with approximately 2,076 total finished square feet designed for modern living and easy comfort.
Imagine yourself in a space where light pours in from every angle, illuminating your days with natural brightness. This end unit provides that, along with the privacy of a fenced yard and a spacious deck perfect for morning coffees, weekend barbecues on a single-family-sized lot, or simply unwinding after a long day. Your own private slice of the outdoors, right at your doorstep.
Step inside, and you'll immediately notice the thoughtful updates throughout. The kitchen, the heart of any home, boasts brand new appliances. Whether you're a seasoned chef or a microwave maestro, you'll find everything you need here to whip up your favorite meals. Fresh paint throughout the house brings a sense of newness, a blank canvas ready for your personal touches. New fixtures add a touch of modernity and elegance, ensuring every room feels inviting and up-to-date.
The home's layout offers plenty of space to grow and thrive. Three bedrooms provide restful retreats, each one ready to welcome you at the end of the day. Two full bathrooms and two half bathrooms mean there's always enough room for everyone to get ready in the morning or wind down in the evening. The basement recreation room/office space provides an additional retreat. The practicality of this home is matched by its charm, offering spaces that adapt to your life and needs.
A new roof installed in 2018 gives you peace of mind, knowing that this critical part of your home is solid and reliable. New windows were also installed in 2021 and new HVAC in 2020. And when you consider the location—close to Rt. 66 and Prince William Parkway—you realize just how convenient life here can be. Commutes, errands, weekend adventures—all are made easier when you're just minutes away from major routes and local amenities.
This townhouse isn't just a place to live; it's a place to flourish. It's where you'll host friends and family, celebrate milestones, and find joy in the little everyday moments.
Can you see yourself here? Feeling the warmth of this home envelop you as you walk through its rooms? Picture it: the laughter of loved ones filling the air, the satisfaction of having a space that's truly yours. This is more than just a house—it's the backdrop for your life's next chapter.
Don't wait to make this dream a reality. Come see it for yourself. Experience firsthand the blend of comfort, style, and convenience that this Manassas townhouse offers. Schedule a viewing today, and take the first step toward making this wonderful home your own.
Location
State VA
County Prince William
Zoning RPC
Rooms
Basement Full
Interior
Interior Features Kitchen - Gourmet, Kitchen - Table Space, Dining Area, Primary Bath(s), Wood Floors, Upgraded Countertops, Floor Plan - Traditional, Ceiling Fan(s)
Hot Water Electric
Heating Forced Air
Cooling Ceiling Fan(s), Central A/C
Flooring Wood, Carpet
Equipment Cooktop, Dryer, Disposal, Exhaust Fan, Icemaker, Oven - Wall, Refrigerator, Washer, Water Heater, Dishwasher, Humidifier, Oven - Double, Built-In Microwave
Fireplace N
Appliance Cooktop, Dryer, Disposal, Exhaust Fan, Icemaker, Oven - Wall, Refrigerator, Washer, Water Heater, Dishwasher, Humidifier, Oven - Double, Built-In Microwave
Heat Source Natural Gas
Laundry Has Laundry
Exterior
Exterior Feature Deck(s)
Garage Spaces 2.0
Parking On Site 1
Fence Board, Fully
Water Access N
Accessibility None
Porch Deck(s)
Total Parking Spaces 2
Garage N
Building
Story 3
Foundation Slab
Sewer Public Sewer
Water Public
Architectural Style Colonial
Level or Stories 3
Additional Building Above Grade, Below Grade
New Construction N
Schools
Elementary Schools Sudley
Middle Schools Stonewall
High Schools Stonewall Jackson
School District Prince William County Public Schools
Others
HOA Fee Include Snow Removal,Trash,Common Area Maintenance
Senior Community No
Tax ID 7697-82-1799
Ownership Fee Simple
SqFt Source Assessor
Special Listing Condition Standard
Read Less

Bought with Jacqueline Grace Redding • KW Metro Center





