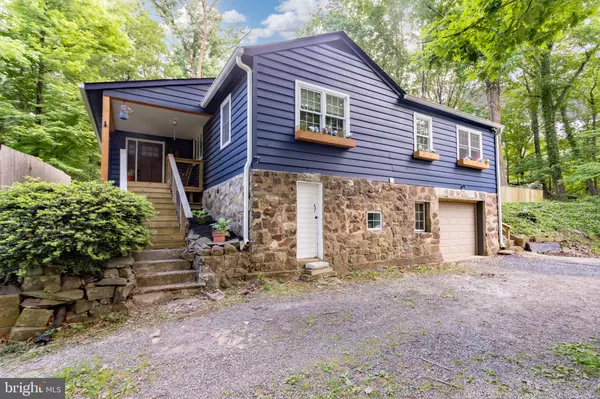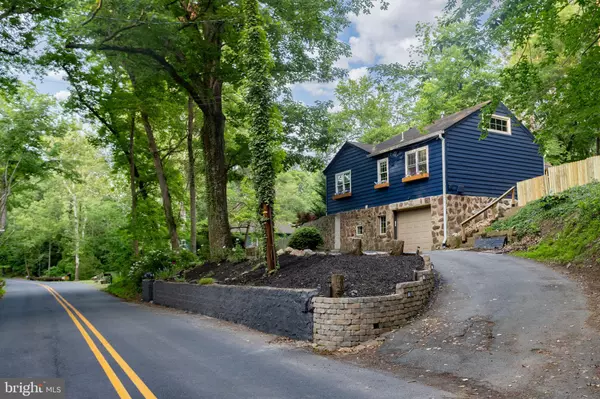For more information regarding the value of a property, please contact us for a free consultation.
48 JACOBS CREEK RD Ewing, NJ 08628
Want to know what your home might be worth? Contact us for a FREE valuation!

Our team is ready to help you sell your home for the highest possible price ASAP
Key Details
Sold Price $405,000
Property Type Single Family Home
Sub Type Detached
Listing Status Sold
Purchase Type For Sale
Square Footage 1,173 sqft
Price per Sqft $345
Subdivision Mountainview
MLS Listing ID NJME2043366
Sold Date 07/18/24
Style Other
Bedrooms 2
Full Baths 1
HOA Y/N N
Abv Grd Liv Area 1,173
Originating Board BRIGHT
Year Built 1954
Annual Tax Amount $8,414
Tax Year 2023
Lot Size 0.344 Acres
Acres 0.34
Lot Dimensions 100.00 x 150.00
Property Description
Perfectly perched above picturesque Jacobs Creek, this vintage 1950's ranch harmonizes beautifully with the generous rear yard and natural front settings. A versatile open living and dining room with electric fireplace and patio doors lead to a covered rear deck, perfect for a morning coffee or gathering with family and friends. A remodeled shaker kitchen with stainless appliance package, oversized farmhouse sink with triple window, quartz countertops and porcelain floor completes the communal living space. There is an ample primary bedroom with wood paneled vaulted ceiling, barn door closets and hardwood flooring. A remodeled full bath and additional supporting bedroom compete the main level. The lower level includes a 1 car garage and a large storage/utility area with laundry. Other features include a covered front porch, recess lighting and hardwood flooring. Don't miss the opportunity to own such a unique home.
Location
State NJ
County Mercer
Area Ewing Twp (21102)
Zoning R-1
Rooms
Basement Unfinished, Windows, Walkout Level, Outside Entrance, Full
Main Level Bedrooms 2
Interior
Interior Features Floor Plan - Open
Hot Water Electric
Heating Forced Air
Cooling Central A/C
Fireplaces Number 1
Fireplaces Type Non-Functioning
Fireplace Y
Heat Source Oil
Laundry Basement
Exterior
Parking Features Basement Garage
Garage Spaces 3.0
Fence Wood
Water Access N
Accessibility None
Attached Garage 1
Total Parking Spaces 3
Garage Y
Building
Story 1
Foundation Brick/Mortar
Sewer Public Sewer
Water Well
Architectural Style Other
Level or Stories 1
Additional Building Above Grade, Below Grade
New Construction N
Schools
Elementary Schools Lore
Middle Schools Fisher M.S
High Schools Ewing H.S.
School District Ewing Township Public Schools
Others
Senior Community No
Tax ID 02-00431-00007
Ownership Fee Simple
SqFt Source Assessor
Acceptable Financing Cash, Conventional
Listing Terms Cash, Conventional
Financing Cash,Conventional
Special Listing Condition Standard
Read Less

Bought with Bradford A Schreffler • Coldwell Banker Residential Brokerage - Princeton





