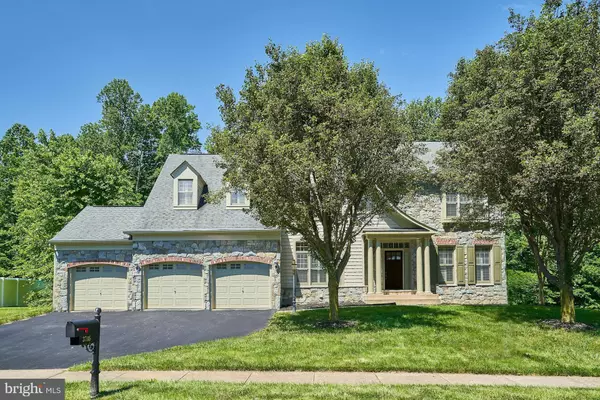For more information regarding the value of a property, please contact us for a free consultation.
3705 FIDELIS CT Triangle, VA 22172
Want to know what your home might be worth? Contact us for a FREE valuation!

Our team is ready to help you sell your home for the highest possible price ASAP
Key Details
Sold Price $775,000
Property Type Single Family Home
Sub Type Detached
Listing Status Sold
Purchase Type For Sale
Square Footage 5,161 sqft
Price per Sqft $150
Subdivision Stonewall Manor
MLS Listing ID VAPW2068166
Sold Date 08/15/24
Style Colonial
Bedrooms 5
Full Baths 4
Half Baths 1
HOA Fees $100/qua
HOA Y/N Y
Abv Grd Liv Area 3,688
Originating Board BRIGHT
Year Built 2005
Annual Tax Amount $7,696
Tax Year 2024
Lot Size 0.590 Acres
Acres 0.59
Property Description
Buyers cold feet- backed out under HOA docs. This is your 2nd chance to make this gorgeous home yours at a new price!
New Roof & New Gutter Guards just installed. Absolutely Immaculate Craftmark Stone Front Built Home in the coveted community of Stonewall Manor. Located on a cul-de-sac, the home sits on a .59 acre and backs to trees. Over 5,100 square feet in this home has been completely updated and remodeled with fresh paint in designer color of Edgecombe Grey, new lighting fixtures, updated bathrooms, new flooring & carpet and more! Upon entry, you will be greeted with the gorgeous hardwood flooring. Large Home Office and Formal Dining Room as well as Living Room is wonderful for entertaining, finished with plantation shutters. Gourmet Kitchen with new refrigerator and Stainless Steel Appliances, Center Island. Huge Family room with ceiling fan and fireplace. Enjoy the Sunroom which offers a wall of windows and walk down new steps to the rear patio and huge yard. The Family Room is elegant with the ceiling fan and stone face fireplace and accent lights. Wait til you see the Upper level! Offering 4 additional spacious bedrooms, all with large closets. The Primary Bedroom is unique with the vaulted ceiling, plus 2 huge walk in closets. Primary Bathroom includes the large soaker tub, walk in shower and ceramic tile plus double vanity and sinks. Upgraded lighting fixtures. compete the Owner's Suite. The Jack and Jill Bathroom between Bedroom #2 & 3 offer new fixtures, faucets, double sinks and new toilet. The Hall Bathroom has a tub/shower combo. Bedrooms #4 & 5 all with ceiling fans and ample closet space. Plus all new neutral carpeting in all bedrooms, stairs and hallway. The lower Level with new plush carpeting flooring will be perfect for entertaining with the sink and the wet bar! There is also another full Bathroom, plus a workout room, the rec room and the large storage room. This level is a perfect as an In-Law or Au Paire Suite. The additional den could even be a 6th Bedroom. I love the upgraded unique Carpet and the LVP at rear door leading to the oversized flat rear yard. Tons of Storage in the Utility room too! 3 car garage, too! Walk out from rec room to rear yard and enjoy your serenity as it back large yard and trees. Literally minutes to Quantico, Ft. Belvoir, I-95 and tons of shopping and restaurants.
Location
State VA
County Prince William
Zoning R4
Rooms
Other Rooms Living Room, Dining Room, Primary Bedroom, Bedroom 2, Bedroom 3, Bedroom 4, Bedroom 5, Kitchen, Family Room, Foyer, Sun/Florida Room, Laundry, Office, Recreation Room, Storage Room, Bathroom 2, Bathroom 3, Bonus Room, Primary Bathroom, Full Bath, Half Bath
Basement Full, Fully Finished, Walkout Level
Interior
Interior Features Breakfast Area, Ceiling Fan(s), Chair Railings, Crown Moldings, Family Room Off Kitchen, Floor Plan - Traditional, Formal/Separate Dining Room, Kitchen - Gourmet, Kitchen - Island, Pantry, Primary Bath(s), Recessed Lighting, Soaking Tub, Tub Shower, Walk-in Closet(s), Wet/Dry Bar, Wood Floors, Attic, Carpet, Stall Shower, Bar
Hot Water Electric
Heating Central, Forced Air
Cooling Central A/C
Flooring Carpet, Ceramic Tile, Hardwood, Laminate Plank
Fireplaces Number 1
Fireplaces Type Mantel(s), Stone
Equipment Built-In Microwave, Cooktop, Cooktop - Down Draft, Dishwasher, Dryer, Exhaust Fan, Icemaker, Oven - Wall, Refrigerator, Stainless Steel Appliances, Washer, Water Heater
Fireplace Y
Window Features Double Pane,Screens,Wood Frame
Appliance Built-In Microwave, Cooktop, Cooktop - Down Draft, Dishwasher, Dryer, Exhaust Fan, Icemaker, Oven - Wall, Refrigerator, Stainless Steel Appliances, Washer, Water Heater
Heat Source Electric
Laundry Main Floor
Exterior
Exterior Feature Patio(s)
Parking Features Garage - Front Entry
Garage Spaces 3.0
Utilities Available Cable TV, Phone Available, Natural Gas Available, Water Available
Amenities Available Pool - Outdoor, Common Grounds
Water Access N
View Trees/Woods
Roof Type Architectural Shingle
Accessibility None
Porch Patio(s)
Attached Garage 3
Total Parking Spaces 3
Garage Y
Building
Lot Description Backs to Trees, Backs - Parkland, Cul-de-sac
Story 3
Foundation Concrete Perimeter
Sewer Public Sewer
Water Public
Architectural Style Colonial
Level or Stories 3
Additional Building Above Grade, Below Grade
Structure Type 9'+ Ceilings,Dry Wall
New Construction N
Schools
School District Prince William County Public Schools
Others
Pets Allowed Y
HOA Fee Include Pool(s),Snow Removal,Trash
Senior Community No
Tax ID 8188-95-8638
Ownership Fee Simple
SqFt Source Assessor
Security Features Smoke Detector
Acceptable Financing Cash, Conventional, VA
Listing Terms Cash, Conventional, VA
Financing Cash,Conventional,VA
Special Listing Condition Standard
Pets Allowed Cats OK, Dogs OK
Read Less

Bought with Dolgor Ploetz • Classic Realty, Ltd.





