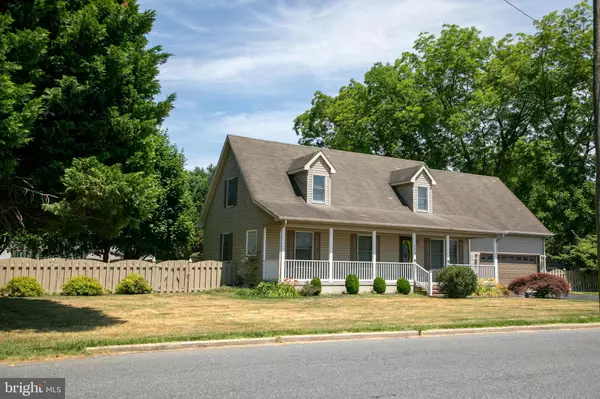For more information regarding the value of a property, please contact us for a free consultation.
124 SHORT AVE Laurel, DE 19956
Want to know what your home might be worth? Contact us for a FREE valuation!

Our team is ready to help you sell your home for the highest possible price ASAP
Key Details
Sold Price $355,000
Property Type Single Family Home
Sub Type Detached
Listing Status Sold
Purchase Type For Sale
Square Footage 2,515 sqft
Price per Sqft $141
Subdivision None Available
MLS Listing ID DESU2064570
Sold Date 08/13/24
Style Cape Cod
Bedrooms 4
Full Baths 2
Half Baths 1
HOA Y/N N
Abv Grd Liv Area 2,515
Originating Board BRIGHT
Year Built 1999
Annual Tax Amount $2,610
Tax Year 2023
Lot Size 0.390 Acres
Acres 0.39
Lot Dimensions 125.00 x 183.00
Property Description
Well-maintained 4-BR, 2.5-BA Cape Cod on a corner lot, located within the city limits of Laurel in close proximity to Sussex Hwy. (Rt. 13). Over 2,500 sq. ft. of living space with a first floor that offers a living room, dining area, updated kitchen, bedroom, half-bath with laundry, and primary bedroom with private bath. The second floor offers 2 additional bedrooms, a full bath, and a "FROG" (family room over the garage, which features a private outside exit/entrance with stairs.) Two sets of sliding glass doors lead from the dining area and from the primary bedroom to a large 59'x6' rear deck which even has an outdoor shower. The private, fenced back yard is irrigated and nicely landscaped. The oversized, double (26'x38') attached garage has finished interior walls and lots of available storage. Extras include appliances, ceiling fans, security system, 39'x4' open front porch, storage shed, and more.
Location
State DE
County Sussex
Area Broad Creek Hundred (31002)
Zoning TN
Direction West
Rooms
Other Rooms Living Room, Dining Room, Primary Bedroom, Bedroom 2, Bedroom 3, Bedroom 4, Kitchen, 2nd Stry Fam Rm, Laundry, Bathroom 2, Primary Bathroom, Half Bath
Main Level Bedrooms 2
Interior
Interior Features Bar, Carpet, Ceiling Fan(s), Entry Level Bedroom, Floor Plan - Traditional, Dining Area, Primary Bath(s), Recessed Lighting, Bathroom - Tub Shower, Window Treatments, Walk-in Closet(s)
Hot Water Electric
Heating Heat Pump - Gas BackUp, Heat Pump - Electric BackUp
Cooling Central A/C, Heat Pump(s), Ceiling Fan(s)
Flooring Carpet, Hardwood, Laminated
Equipment Built-In Microwave, Dishwasher, Refrigerator, Icemaker, Water Heater, Disposal, Washer, Dryer
Furnishings No
Fireplace N
Window Features Double Hung,Screens,Storm
Appliance Built-In Microwave, Dishwasher, Refrigerator, Icemaker, Water Heater, Disposal, Washer, Dryer
Heat Source Natural Gas, Electric
Laundry Has Laundry
Exterior
Exterior Feature Deck(s), Porch(es)
Parking Features Garage - Front Entry, Garage Door Opener
Garage Spaces 4.0
Fence Board
Utilities Available Cable TV Available
Water Access N
Roof Type Asphalt,Shingle
Street Surface Black Top
Accessibility None
Porch Deck(s), Porch(es)
Road Frontage City/County, State
Attached Garage 2
Total Parking Spaces 4
Garage Y
Building
Lot Description Cleared, Corner, Front Yard, Landscaping, Level, Rear Yard, Road Frontage
Story 2
Foundation Block, Crawl Space
Sewer Public Sewer
Water Public
Architectural Style Cape Cod
Level or Stories 2
Additional Building Above Grade, Below Grade
Structure Type Dry Wall
New Construction N
Schools
School District Laurel
Others
Senior Community No
Tax ID 232-12.15-23.04
Ownership Fee Simple
SqFt Source Assessor
Security Features Smoke Detector,Security System,Carbon Monoxide Detector(s)
Acceptable Financing Cash, Conventional, FHA, USDA, VA
Horse Property N
Listing Terms Cash, Conventional, FHA, USDA, VA
Financing Cash,Conventional,FHA,USDA,VA
Special Listing Condition Standard
Read Less

Bought with ERNESTINE SCHNABELE • INDIAN RIVER LAND CO





