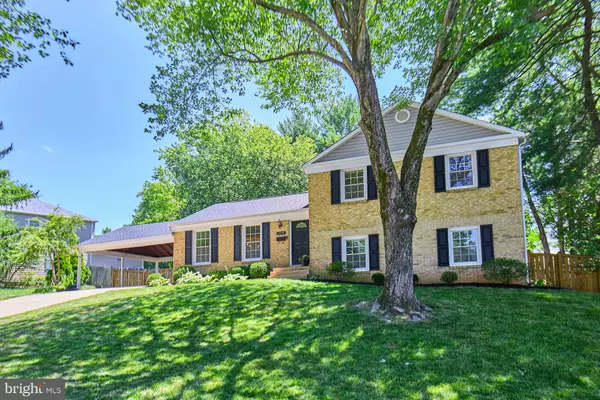For more information regarding the value of a property, please contact us for a free consultation.
4515 FIDELITY CT Annandale, VA 22003
Want to know what your home might be worth? Contact us for a FREE valuation!

Our team is ready to help you sell your home for the highest possible price ASAP
Key Details
Sold Price $960,000
Property Type Single Family Home
Sub Type Detached
Listing Status Sold
Purchase Type For Sale
Square Footage 1,805 sqft
Price per Sqft $531
Subdivision Wakefield Chapel Woods
MLS Listing ID VAFX2191732
Sold Date 08/09/24
Style Split Level
Bedrooms 5
Full Baths 2
Half Baths 1
HOA Fees $14/ann
HOA Y/N Y
Abv Grd Liv Area 1,805
Originating Board BRIGHT
Year Built 1972
Annual Tax Amount $8,797
Tax Year 2024
Lot Size 0.258 Acres
Acres 0.26
Property Description
Open Houses on Sat, 7/20 & Sun, 7/21 from 1-3pm. Offers requested by Monday, 7/22 at 2pm. Welcome to this move-in ready, upgraded home that is conveniently located with easy access to highways, parks & trails and highly rated public schools. This home has been thoughtfully renovated to offer an open floorplan, designer kitchen and beautiful screened in porch. Comfortable and cozy with neutral colors throughout. The main level features wide-plank hardwood floors and the cook's kitchen offers quartz countertops, white perimeter kitchen cabinets and a black island with bar seating. The stainless steel appliances include a gas range with exhaust hood, under cabinet microwave, dishwasher and French door refrigerator. The dining room offers space for a large table, buffet and views to the porch. The screened porch with its cathedral ceilings and large fan will become a favorite hang-out. The upper level features the primary bedroom suite with two organized closets, two additional bedrooms, hall bathroom and a linen closet. The lower level offers a recreation room with wood burning fireplace, two bedrooms, laundry area and walks-out to a natural stone patio. The grassy backyard is fully fenced and has a shed for additional storage and gardening. Some of the homes additional updates include New Roof & Siding in 2018 and new HVAC & Hot Water Heater in 2015. This happy home has been well loved, includes lots of additional updates and is ready for new owners. Come for a visit and make this your new home.
Location
State VA
County Fairfax
Zoning 131
Rooms
Other Rooms Living Room, Dining Room, Primary Bedroom, Bedroom 2, Bedroom 3, Bedroom 4, Bedroom 5, Kitchen, Family Room, Utility Room, Screened Porch
Basement Walkout Level, Windows, Fully Finished
Interior
Hot Water Natural Gas
Heating Forced Air
Cooling Central A/C
Flooring Hardwood, Luxury Vinyl Plank
Fireplaces Number 1
Fireplaces Type Wood
Equipment Refrigerator, Oven/Range - Gas, Dishwasher, Microwave, Washer - Front Loading, Dryer - Front Loading
Fireplace Y
Window Features Insulated,Energy Efficient
Appliance Refrigerator, Oven/Range - Gas, Dishwasher, Microwave, Washer - Front Loading, Dryer - Front Loading
Heat Source Natural Gas
Laundry Has Laundry, Lower Floor
Exterior
Garage Spaces 2.0
Water Access N
Roof Type Asphalt
Accessibility None
Total Parking Spaces 2
Garage N
Building
Story 3
Foundation Concrete Perimeter, Crawl Space
Sewer Public Sewer
Water Public
Architectural Style Split Level
Level or Stories 3
Additional Building Above Grade, Below Grade
New Construction N
Schools
Elementary Schools Wakefield Forest
Middle Schools Frost
High Schools Woodson
School District Fairfax County Public Schools
Others
Pets Allowed Y
Senior Community No
Tax ID 0701 20 0057
Ownership Fee Simple
SqFt Source Assessor
Special Listing Condition Standard
Pets Allowed No Pet Restrictions
Read Less

Bought with Thomas R Cauley • River City Elite Properties, LLC





