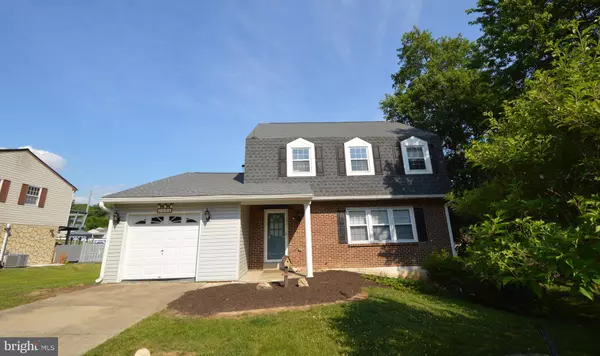For more information regarding the value of a property, please contact us for a free consultation.
2404 W COLONIAL DR Upper Chichester, PA 19061
Want to know what your home might be worth? Contact us for a FREE valuation!

Our team is ready to help you sell your home for the highest possible price ASAP
Key Details
Sold Price $427,000
Property Type Single Family Home
Sub Type Detached
Listing Status Sold
Purchase Type For Sale
Square Footage 1,904 sqft
Price per Sqft $224
Subdivision Larkin Knoll
MLS Listing ID PADE2070864
Sold Date 08/02/24
Style Colonial
Bedrooms 4
Full Baths 2
Half Baths 1
HOA Y/N N
Abv Grd Liv Area 1,904
Originating Board BRIGHT
Year Built 1976
Annual Tax Amount $7,659
Tax Year 2023
Lot Dimensions 75.00 x 195.00
Property Description
Welcome to 2404 W Colonial Dr. This home has newer roof and second floor windows. Newer carpet on second floor. Whole house has just been painted. All bedrooms have ceiling fans. This 4 bedroom 2.5 bath home includes an eat in kitchen open to family room withceiling fan and slider to large deck. Open flat yard is great for entertaining or installing a pool. Close to major highways and shopping. Take advantage of this opportunity.
Location
State PA
County Delaware
Area Upper Chichester Twp (10409)
Zoning RES
Rooms
Other Rooms Living Room, Dining Room, Bedroom 2, Bedroom 3, Bedroom 4, Kitchen, Family Room, Bathroom 1
Basement Full
Interior
Interior Features Attic, Breakfast Area, Carpet, Ceiling Fan(s), Family Room Off Kitchen, Kitchen - Eat-In, Pantry, Bathroom - Stall Shower, Bathroom - Tub Shower, Chair Railings, Crown Moldings
Hot Water Electric
Heating Forced Air
Cooling Central A/C
Flooring Carpet, Ceramic Tile
Equipment Dishwasher, Microwave, Disposal
Fireplace N
Appliance Dishwasher, Microwave, Disposal
Heat Source Oil
Exterior
Parking Features Garage - Front Entry
Garage Spaces 1.0
Water Access N
Roof Type Asphalt
Accessibility None
Attached Garage 1
Total Parking Spaces 1
Garage Y
Building
Story 2
Foundation Permanent
Sewer Public Sewer
Water Public
Architectural Style Colonial
Level or Stories 2
Additional Building Above Grade, Below Grade
New Construction N
Schools
High Schools Chichester Senior
School District Chichester
Others
Senior Community No
Tax ID 09-00-02880-18
Ownership Fee Simple
SqFt Source Assessor
Special Listing Condition Standard
Read Less

Bought with Santos Julian Rivera • Iron Valley Real Estate of Berks





