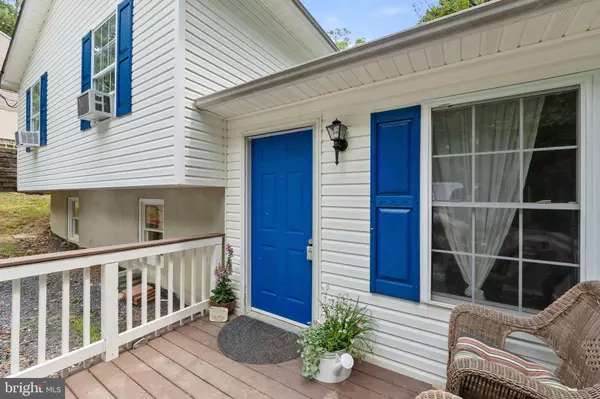For more information regarding the value of a property, please contact us for a free consultation.
109 GANNENTAHA TRL Winchester, VA 22602
Want to know what your home might be worth? Contact us for a FREE valuation!

Our team is ready to help you sell your home for the highest possible price ASAP
Key Details
Sold Price $277,500
Property Type Single Family Home
Sub Type Detached
Listing Status Sold
Purchase Type For Sale
Square Footage 1,008 sqft
Price per Sqft $275
Subdivision Shawneeland
MLS Listing ID VAFV2019202
Sold Date 07/31/24
Style Split Level
Bedrooms 2
Full Baths 2
HOA Fees $55/ann
HOA Y/N Y
Abv Grd Liv Area 1,008
Originating Board BRIGHT
Year Built 2002
Annual Tax Amount $948
Tax Year 2022
Lot Size 0.280 Acres
Acres 0.28
Property Description
Welcome home to Gannentaha Trail! This home is cute as a button, very well cared for/maintained and complete with a number of upgrades completed within the last few years. Enter into the open kitchen/dining space, which is large enough to create your own little cooking oasis; just take note of the current dining room table to imagine all the possibilities of the space! Heading to the upper level are two nicely sized bedrooms, one is an en suite primary with a sizeable bathroom and closet, the other flanks the second full bathroom. The lower level, also off the entry, hosts a large living room, perfect for casual or formal entertaining... whatever your preference! Also on this level is a laundry/storage/workshop area, just behind the closet doors.... Ready to move yet? Wait until you see the yard! Large, open and right off the big back deck, perfect just in time for BBQ season and whatever outdoor living you dream of! ***///*** Professional Photos and 3D Tour to come 6/5!
Location
State VA
County Frederick
Zoning R5
Rooms
Other Rooms Dining Room, Primary Bedroom, Bedroom 2, Kitchen, Family Room
Basement Interior Access, Partial, Windows, Heated
Interior
Interior Features Combination Kitchen/Dining, Primary Bath(s), Bar, Carpet, Ceiling Fan(s), Combination Kitchen/Living, Floor Plan - Open, Kitchen - Island, Bathroom - Tub Shower, Walk-in Closet(s)
Hot Water Electric
Heating Baseboard - Electric
Cooling Ceiling Fan(s), Window Unit(s)
Equipment Oven/Range - Electric, Refrigerator, Dishwasher, Dryer, Dryer - Front Loading, Washer, Water Heater
Appliance Oven/Range - Electric, Refrigerator, Dishwasher, Dryer, Dryer - Front Loading, Washer, Water Heater
Heat Source Electric
Laundry Has Laundry, Lower Floor
Exterior
Exterior Feature Deck(s)
Water Access N
View Mountain, Trees/Woods
Street Surface Black Top
Accessibility None
Porch Deck(s)
Road Frontage City/County
Garage N
Building
Lot Description Cleared, Landscaping, Level, Mountainous, Partly Wooded, Rear Yard
Story 2
Foundation Concrete Perimeter
Sewer On Site Septic
Water Well
Architectural Style Split Level
Level or Stories 2
Additional Building Above Grade
New Construction N
Schools
High Schools James Wood
School District Frederick County Public Schools
Others
Senior Community No
Tax ID 49A03 1 P 17
Ownership Fee Simple
SqFt Source Estimated
Acceptable Financing Cash, Conventional, FHA, USDA, VA, Other
Listing Terms Cash, Conventional, FHA, USDA, VA, Other
Financing Cash,Conventional,FHA,USDA,VA,Other
Special Listing Condition Standard
Read Less

Bought with Cheryl L Adkins • Preslee Real Estate





