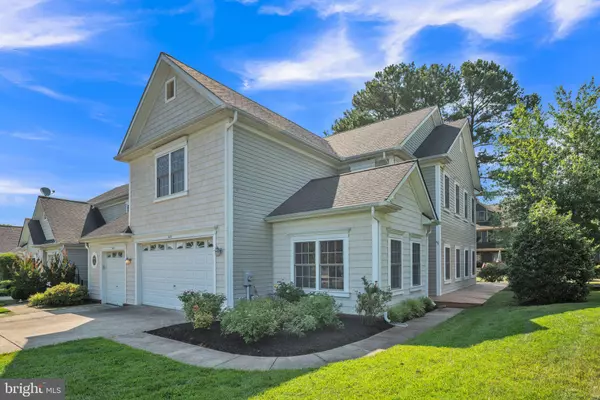For more information regarding the value of a property, please contact us for a free consultation.
621 RUXTON RD #72 Solomons, MD 20688
Want to know what your home might be worth? Contact us for a FREE valuation!

Our team is ready to help you sell your home for the highest possible price ASAP
Key Details
Sold Price $470,000
Property Type Townhouse
Sub Type End of Row/Townhouse
Listing Status Sold
Purchase Type For Sale
Square Footage 2,788 sqft
Price per Sqft $168
Subdivision Windward Harbour At Solomons
MLS Listing ID MDCA2016404
Sold Date 07/26/24
Style Coastal
Bedrooms 4
Full Baths 3
Half Baths 1
HOA Fees $298/mo
HOA Y/N Y
Abv Grd Liv Area 2,788
Originating Board BRIGHT
Year Built 2004
Annual Tax Amount $3,679
Tax Year 2024
Property Description
Don't miss your chance to own one of Windward Harbour's end units with the larger footprint. This stunning home boasts 4 bedrooms, 3.5 baths, and a main-level office. Upon entering, you'll be greeted by a two-story foyer and dining space that flows seamlessly into the spacious kitchen and living area. The main level features a primary suite with a large sliding glass door leading to the patio. Upstairs, you'll find a generous second living area and a utility closet housing a new HVAC system, serviced annually. At the front of the upper level is a second suite with a walk-in closet. This home includes deeded boat slip A6. The community offers walking paths, multiple playgrounds, a marina, and more. Located just a short bike ride from Solomons Island, you'll have easy access to restaurants, shopping, and community events. Don't forget, you will also have a spectacular view of the fireworks on the 4th of July, just outside of your door. The boat slip does have a separate fee of $389.23 semi-annual.
Location
State MD
County Calvert
Zoning R
Rooms
Main Level Bedrooms 1
Interior
Interior Features Carpet, Ceiling Fan(s), Combination Kitchen/Living, Crown Moldings, Floor Plan - Open, Primary Bath(s), Recessed Lighting, Walk-in Closet(s)
Hot Water Natural Gas
Cooling Ceiling Fan(s), Central A/C
Flooring Carpet, Ceramic Tile
Equipment Dishwasher, Disposal, Dryer, Exhaust Fan, Oven/Range - Gas, Refrigerator, Washer, Water Heater
Fireplace N
Window Features Double Hung
Appliance Dishwasher, Disposal, Dryer, Exhaust Fan, Oven/Range - Gas, Refrigerator, Washer, Water Heater
Heat Source Electric, Natural Gas
Laundry Main Floor
Exterior
Exterior Feature Patio(s)
Parking Features Garage - Front Entry, Inside Access, Garage Door Opener
Garage Spaces 6.0
Utilities Available Cable TV, Natural Gas Available
Amenities Available Boat Dock/Slip, Common Grounds, Jog/Walk Path, Picnic Area, Tot Lots/Playground
Water Access Y
Water Access Desc Boat - Powered,Canoe/Kayak,Fishing Allowed,Private Access,Waterski/Wakeboard
Roof Type Architectural Shingle
Accessibility Level Entry - Main
Porch Patio(s)
Attached Garage 2
Total Parking Spaces 6
Garage Y
Building
Lot Description Adjoins - Open Space
Story 2
Foundation Slab
Sewer Public Sewer
Water Public
Architectural Style Coastal
Level or Stories 2
Additional Building Above Grade, Below Grade
Structure Type 9'+ Ceilings,Dry Wall
New Construction N
Schools
Elementary Schools Dowell
Middle Schools Mill Creek
High Schools Patuxent
School District Calvert County Public Schools
Others
Pets Allowed Y
HOA Fee Include Common Area Maintenance,Lawn Maintenance,Pier/Dock Maintenance,Reserve Funds,Trash,Snow Removal
Senior Community No
Tax ID 0501207970
Ownership Fee Simple
SqFt Source Estimated
Acceptable Financing Cash, Conventional, FHA, VA
Horse Property N
Listing Terms Cash, Conventional, FHA, VA
Financing Cash,Conventional,FHA,VA
Special Listing Condition Standard
Pets Allowed No Pet Restrictions
Read Less

Bought with Christine M. McNelis • Berkshire Hathaway HomeServices PenFed Realty





