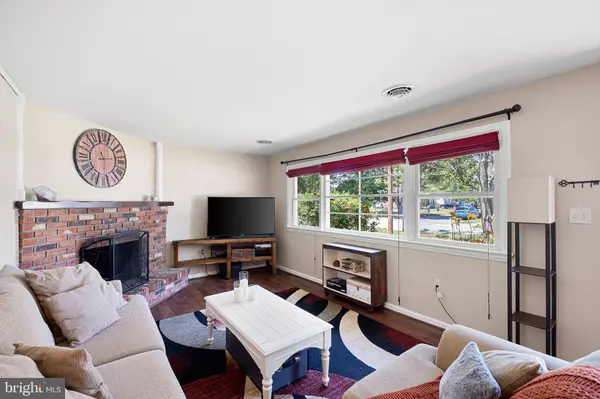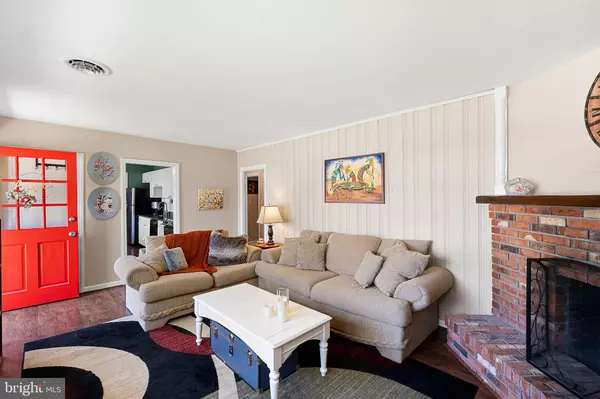For more information regarding the value of a property, please contact us for a free consultation.
2708 WILSON AVE Claymont, DE 19703
Want to know what your home might be worth? Contact us for a FREE valuation!

Our team is ready to help you sell your home for the highest possible price ASAP
Key Details
Sold Price $329,000
Property Type Single Family Home
Sub Type Detached
Listing Status Sold
Purchase Type For Sale
Square Footage 1,350 sqft
Price per Sqft $243
Subdivision Kenilworth
MLS Listing ID DENC2063458
Sold Date 07/24/24
Style Ranch/Rambler
Bedrooms 3
Full Baths 2
HOA Y/N N
Abv Grd Liv Area 1,350
Originating Board BRIGHT
Year Built 1953
Annual Tax Amount $1,696
Tax Year 2018
Lot Size 8,712 Sqft
Acres 0.2
Property Description
Welcome to this charming 3 bedroom, 2 bath ranch home located in the desirable Kenilworth neighborhood. Step inside and you'll find an updated and eat-in kitchen with granite countertops and subway tile backsplash. The living room features a cozy fireplace as the focal point, perfect for relaxing with family and friends.
The home also offers a separate den, providing additional space for a home office or cozy reading nook. Step outside to enjoy the covered porch, ideal for outdoor dining or simply relaxing while overlooking your large, flat, and fenced yard.
Located in a convenient location, this home offers easy access to shops, restaurants, parks, and schools, and close to I95, RT 202 and the train station. Don't miss your chance to make this lovely ranch home yours!
Location
State DE
County New Castle
Area Brandywine (30901)
Zoning NC6.5
Rooms
Other Rooms Living Room, Bedroom 2, Bedroom 3, Kitchen, Family Room, Bedroom 1, Full Bath
Main Level Bedrooms 3
Interior
Interior Features Carpet, Ceiling Fan(s), Kitchen - Eat-In, Wood Floors
Hot Water Electric
Heating Heat Pump(s)
Cooling Central A/C
Flooring Hardwood, Carpet
Fireplaces Number 1
Fireplaces Type Wood, Brick
Fireplace Y
Heat Source Electric
Laundry Main Floor
Exterior
Water Access N
Roof Type Shingle
Accessibility None
Garage N
Building
Story 1
Foundation Slab
Sewer Public Sewer
Water Public
Architectural Style Ranch/Rambler
Level or Stories 1
Additional Building Above Grade, Below Grade
New Construction N
Schools
School District Brandywine
Others
Senior Community No
Tax ID 06-083.00-478
Ownership Fee Simple
SqFt Source Estimated
Acceptable Financing Conventional, Cash, FHA, VA
Listing Terms Conventional, Cash, FHA, VA
Financing Conventional,Cash,FHA,VA
Special Listing Condition Standard
Read Less

Bought with Michael P Steinberg • Long & Foster Real Estate, Inc.





