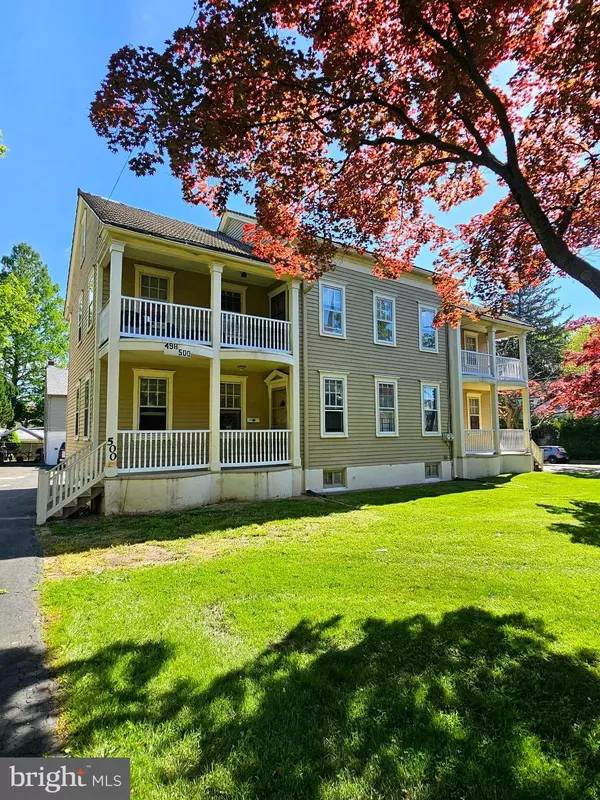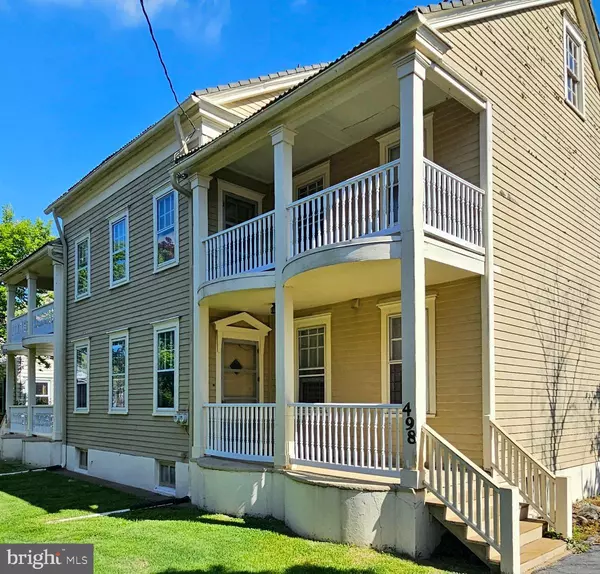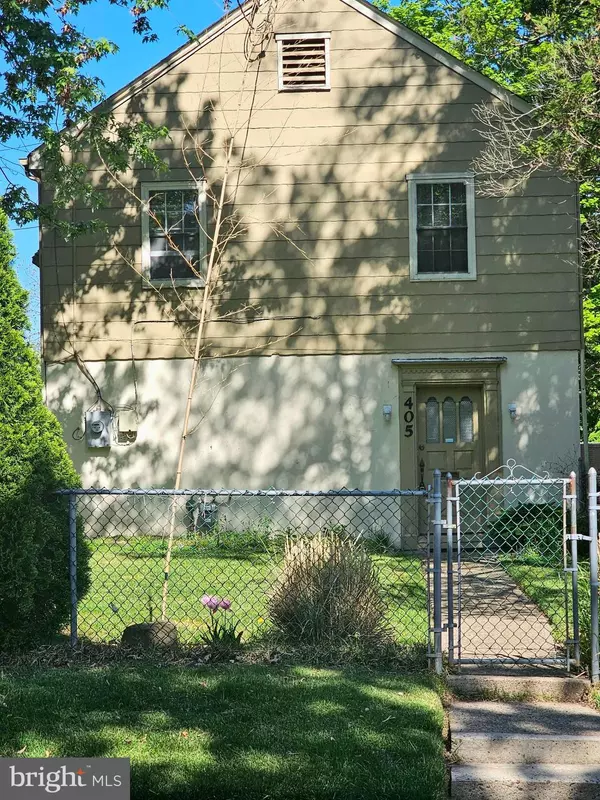For more information regarding the value of a property, please contact us for a free consultation.
405 MAPLE ST Ewing, NJ 08618
Want to know what your home might be worth? Contact us for a FREE valuation!

Our team is ready to help you sell your home for the highest possible price ASAP
Key Details
Sold Price $561,000
Property Type Multi-Family
Sub Type Detached
Listing Status Sold
Purchase Type For Sale
Square Footage 4,360 sqft
Price per Sqft $128
Subdivision Glendale
MLS Listing ID NJME2042554
Sold Date 07/22/24
Style Victorian,Dwelling with Rental,Carriage House
Abv Grd Liv Area 4,360
Originating Board BRIGHT
Year Built 1898
Annual Tax Amount $11,231
Tax Year 2023
Lot Size 0.362 Acres
Acres 0.36
Lot Dimensions 100.07 x 157.42
Property Description
Gorgeous Victorian Home presenting you with the opportunity to live in one unit and collect residuals from 2 other units. This beauty features the main house and an oversized detached garage with a carriage house above. The main house boasts a first-floor apartment offering three bedrooms, a walk-in closet, spacious living room, eat-in kitchen, a full bathroom, its own front porch, and it has interior access to the full basement. The second-floor apartment consists of two huge bedrooms, a living room, formal dining room, eat-in kitchen, a usable front balcony, full bathroom, and tenants have exclusive access to the full attic. Next, there's the third unit located in the carriage house above the three-car garage. This unit features central air conditioning, two spacious bedrooms, a living room, full kitchen, a full bath and access to the half bath in the garage. This unit also has a private yard space to enjoy the outdoors!
All Tenants enjoy off street parking, with 8 parking spaces available, a choice of 4 or more churches in walking distance, and the elementary school a short block away!
Location
State NJ
County Mercer
Area Ewing Twp (21102)
Zoning RESIDENTIAL
Rooms
Basement Full, Interior Access, Outside Entrance, Rear Entrance, Sump Pump, Unfinished, Walkout Stairs
Interior
Interior Features Attic, Dining Area
Hot Water Natural Gas
Heating Forced Air, Radiator, Steam
Cooling Central A/C, Other
Flooring Hardwood, Carpet, Laminated
Fireplaces Number 1
Equipment Washer, Dryer, Stove, Refrigerator, Dishwasher
Fireplace Y
Appliance Washer, Dryer, Stove, Refrigerator, Dishwasher
Heat Source Natural Gas
Exterior
Exterior Feature Porch(es), Balconies- Multiple
Parking Features Additional Storage Area, Covered Parking, Garage - Front Entry, Garage Door Opener, Inside Access, Oversized
Garage Spaces 11.0
Utilities Available Natural Gas Available, Electric Available, Sewer Available, Water Available
Water Access N
Roof Type Asphalt,Shingle
Accessibility None
Porch Porch(es), Balconies- Multiple
Total Parking Spaces 11
Garage Y
Building
Lot Description SideYard(s), Front Yard, Corner
Foundation Slab, Block
Sewer Public Sewer
Water Public
Architectural Style Victorian, Dwelling with Rental, Carriage House
Additional Building Above Grade, Below Grade
New Construction N
Schools
School District Ewing Township Public Schools
Others
Tax ID 02-00288-00004
Ownership Fee Simple
SqFt Source Assessor
Acceptable Financing Cash, Conventional, FHA
Listing Terms Cash, Conventional, FHA
Financing Cash,Conventional,FHA
Special Listing Condition Standard
Read Less

Bought with Neil S Dalal • Keller Williams Cornerstone Realty





